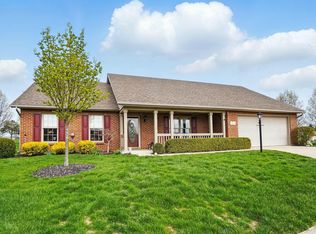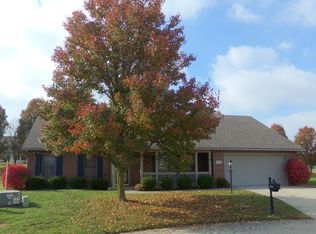Sold for $341,500
$341,500
1844 Conrad Ct, Springfield, OH 45502
3beds
1,829sqft
Condominium
Built in 2005
-- sqft lot
$309,300 Zestimate®
$187/sqft
$2,158 Estimated rent
Home value
$309,300
$294,000 - $325,000
$2,158/mo
Zestimate® history
Loading...
Owner options
Explore your selling options
What's special
Welcome to 1844 Conrad Court, this spacious free standing condo is truly move-in condition. Located in a large cul-de-sac overlooking spacious green space and the back yard is adorned with beautiful trees. Outdoor living space is plentiful with large covered patio just off the dining area. A smaller covered patio opens from the sun room and covered front porch greets all who visit. Beautiful entry leading into the spacious great room which is adjoined by a lovely sun room with plenty of natural light and a sliding glass door opening onto a covered back patio. At the end of the great room is the dining area with another sliding door onto the patio. The kitchen has granite counters and stainless steel farm style sink with disposal. The kitchen is equipped with stainless steel gas range, microwave, dishwasher and refrigerator. Large pantry in the kitchen for small appliances and/or food storage. Adjacent to the kitchen is a spacious utility room with washer/dryer hook-up and laundry tub plus storage shelves and the hot water tank is also located here. The first floor also has the master bedroom with master bath with double lavatories, walk-in shower and large linen closet. The master bedroom also has large walk-in closet. Across from the master bedroom is a lovely den with French doors, this could also be a 2nd bedroom and opens into full bath also accessible from the kitchen. Upstairs is the 3 bedroom which is very private; perfect for guests with private 3rd bath and has a small walk-in closet. Adjacent to the bath is the furnace room with more storage. In the hall outside the bath is another large storage closet. The furnace and ac is new (2025). All porches and patios plus garage have beautiful epoxy finish flooring (2024). The condo fee of $676/quarter coveres lawn care/treatment, snow removal, exterior maintenance, street maintenance and roof replacement. Enjoy the assn. pond for catch & release fishing.
Zillow last checked: 8 hours ago
Listing updated: May 19, 2025 at 09:35am
Listed by:
Nancy Eubanks ABR (937)322-0352,
Coldwell Banker Heritage
Bought with:
Kristin Howard, 2014000385
Coldwell Banker Heritage
Source: DABR MLS,MLS#: 931361 Originating MLS: Dayton Area Board of REALTORS
Originating MLS: Dayton Area Board of REALTORS
Facts & features
Interior
Bedrooms & bathrooms
- Bedrooms: 3
- Bathrooms: 3
- Full bathrooms: 3
- Main level bathrooms: 2
Primary bedroom
- Level: Main
- Dimensions: 13 x 17
Bedroom
- Level: Main
- Dimensions: 15 x 13
Bedroom
- Level: Second
- Dimensions: 16 x 12
Dining room
- Level: Main
- Dimensions: 12 x 15
Entry foyer
- Level: Main
- Dimensions: 10 x 6
Florida room
- Level: Main
- Dimensions: 17 x 12
Great room
- Level: Main
- Dimensions: 17 x 13
Kitchen
- Level: Main
- Dimensions: 14 x 11
Utility room
- Level: Main
- Dimensions: 12 x 8
Heating
- Forced Air, Natural Gas
Cooling
- Central Air
Appliances
- Included: Dishwasher, Disposal, Microwave, Range, Refrigerator, Gas Water Heater
Features
- Ceiling Fan(s), Granite Counters, High Speed Internet, Kitchen/Family Room Combo, Pantry, Vaulted Ceiling(s), Walk-In Closet(s)
- Windows: Double Hung, Double Pane Windows, Wood Frames
Interior area
- Total structure area: 1,829
- Total interior livable area: 1,829 sqft
Property
Parking
- Total spaces: 2
- Parking features: Attached, Garage, Two Car Garage, Garage Door Opener
- Attached garage spaces: 2
Features
- Levels: One and One Half
- Patio & porch: Patio, Porch
- Exterior features: Porch, Patio
Lot
- Size: 2.63 Acres
- Dimensions: 2.63
Details
- Parcel number: 2200300022800267
- Zoning: Residential
- Zoning description: Residential
Construction
Type & style
- Home type: Condo
- Architectural style: Cape Cod
- Property subtype: Condominium
Materials
- Brick, Vinyl Siding
- Foundation: Slab
Condition
- Year built: 2005
Utilities & green energy
- Water: Public
- Utilities for property: Natural Gas Available, Sewer Available, Water Available
Community & neighborhood
Security
- Security features: Smoke Detector(s)
Location
- Region: Springfield
- Subdivision: Willow Lakes Condo
Other
Other facts
- Listing terms: Conventional
Price history
| Date | Event | Price |
|---|---|---|
| 5/19/2025 | Sold | $341,500+0.7%$187/sqft |
Source: | ||
| 4/18/2025 | Pending sale | $339,000$185/sqft |
Source: | ||
| 4/10/2025 | Listed for sale | $339,000+88.3%$185/sqft |
Source: | ||
| 4/18/2017 | Sold | $180,000-4.5%$98/sqft |
Source: Public Record Report a problem | ||
| 12/2/2009 | Sold | $188,500+9.8%$103/sqft |
Source: Public Record Report a problem | ||
Public tax history
| Year | Property taxes | Tax assessment |
|---|---|---|
| 2024 | $2,898 +3.4% | $66,270 |
| 2023 | $2,802 -0.4% | $66,270 |
| 2022 | $2,813 -4.9% | $66,270 +12.3% |
Find assessor info on the county website
Neighborhood: Northridge
Nearby schools
GreatSchools rating
- NARolling Hills Elementary SchoolGrades: PK-5Distance: 1.3 mi
- NANorthridge Middle SchoolGrades: 6-8Distance: 1.5 mi
- 5/10Kenton Ridge High SchoolGrades: 9-12Distance: 1.5 mi
Schools provided by the listing agent
- District: Northeastern
Source: DABR MLS. This data may not be complete. We recommend contacting the local school district to confirm school assignments for this home.
Get pre-qualified for a loan
At Zillow Home Loans, we can pre-qualify you in as little as 5 minutes with no impact to your credit score.An equal housing lender. NMLS #10287.
Sell for more on Zillow
Get a Zillow Showcase℠ listing at no additional cost and you could sell for .
$309,300
2% more+$6,186
With Zillow Showcase(estimated)$315,486

