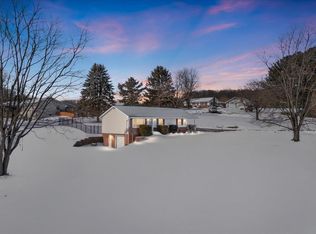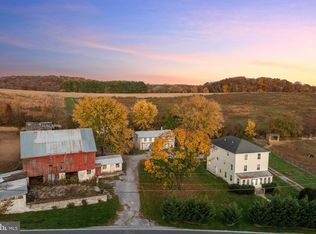Sold for $525,000
$525,000
1844 Albert Rill Rd, Hampstead, MD 21074
4beds
1,806sqft
Single Family Residence
Built in 1958
4.06 Acres Lot
$534,800 Zestimate®
$291/sqft
$2,462 Estimated rent
Home value
$534,800
$487,000 - $583,000
$2,462/mo
Zestimate® history
Loading...
Owner options
Explore your selling options
What's special
Welcome Home! Escape to the simplicity of country living on this picturesque 4 acre farmette perfectly equipped for hobby farming, homesteading, or simply enjoying open space and fresh air. Enjoy main level living is this 4 Bedroom, 2 1/2 Bath Rancher with nicely sized rooms. The spacious Living Room and Kitchen are open and great for entertaining. The Living Room features a brick fireplace with an insert, wood flooring and a large picture window. It's perfect for the family and great for large gatherings. The kitchen has white cabinets and stainless appliances. The main level also includes 3 spacious bedrooms, a 7X20 breezeway and a 4th bedroom that could be used as a family room. The property sits on over 4 acres and includes a 40X60 Pole Barn with electric. It also includes a full bathroom and an upper level for storage. It's ideal for equipment, a garage or workshop. Outside you will also find a 3 stall barn, a chicken coop (the chickens can stay). The property is conveniently located with easy access to major routes, restaurants and entertainment. Whether you're looking to live sustainably, start a small farm, or just savor a slower pace of life, this special property offers the charm of rural living and just a short drive from town. Come see what makes this farmette a rare and inviting retreat!
Zillow last checked: 8 hours ago
Listing updated: October 10, 2025 at 06:49am
Listed by:
Carole Stencil 410-977-7179,
Berkshire Hathaway HomeServices Homesale Realty
Bought with:
Jeffrey Morsberger, 3282646
Corner House Realty
Source: Bright MLS,MLS#: MDCR2028466
Facts & features
Interior
Bedrooms & bathrooms
- Bedrooms: 4
- Bathrooms: 2
- Full bathrooms: 1
- 1/2 bathrooms: 1
- Main level bathrooms: 1
- Main level bedrooms: 4
Bedroom 1
- Features: Attic - Pull-Down Stairs, Ceiling Fan(s), Flooring - HardWood
- Level: Main
- Area: 195 Square Feet
- Dimensions: 15 x 13
Bedroom 2
- Features: Ceiling Fan(s), Flooring - HardWood
- Level: Main
- Area: 156 Square Feet
- Dimensions: 12 x 13
Bedroom 3
- Features: Ceiling Fan(s), Flooring - HardWood
- Level: Main
- Area: 110 Square Feet
- Dimensions: 11 x 10
Bedroom 4
- Features: Ceiling Fan(s), Flooring - HardWood
- Level: Main
- Area: 252 Square Feet
- Dimensions: 21 x 12
Bathroom 1
- Level: Main
Bathroom 2
- Level: Lower
Kitchen
- Features: Ceiling Fan(s), Flooring - Laminate Plank, Kitchen - Country, Eat-in Kitchen, Kitchen - Propane Cooking
- Level: Main
- Area: 221 Square Feet
- Dimensions: 17 x 13
Living room
- Features: Fireplace - Wood Burning, Flooring - HardWood
- Level: Main
- Area: 299 Square Feet
- Dimensions: 23 x 13
Heating
- Baseboard, Oil, Wood, Electric
Cooling
- Ceiling Fan(s), Attic Fan, Window Unit(s), Electric
Appliances
- Included: Microwave, Disposal, Dishwasher, Exhaust Fan, Oven/Range - Gas, Refrigerator, Stainless Steel Appliance(s), Ice Maker, Electric Water Heater
- Laundry: In Basement
Features
- Attic/House Fan, Ceiling Fan(s), Combination Kitchen/Living, Entry Level Bedroom, Open Floorplan, Eat-in Kitchen, Kitchen Island, Dry Wall
- Flooring: Carpet, Hardwood, Laminate
- Windows: Double Pane Windows
- Basement: Interior Entry,Shelving
- Number of fireplaces: 1
- Fireplace features: Brick, Wood Burning, Wood Burning Stove
Interior area
- Total structure area: 2,690
- Total interior livable area: 1,806 sqft
- Finished area above ground: 1,806
Property
Parking
- Parking features: Paved, Driveway, Other
- Has uncovered spaces: Yes
Accessibility
- Accessibility features: None
Features
- Levels: Two
- Stories: 2
- Patio & porch: Patio
- Exterior features: Other, Lighting, Flood Lights
- Pool features: None
- Fencing: Partial
- Has view: Yes
- View description: Pasture
Lot
- Size: 4.06 Acres
Details
- Additional structures: Above Grade, Outbuilding
- Parcel number: 0706022316
- Zoning: RES
- Special conditions: Standard
- Horses can be raised: Yes
- Horse amenities: Horses Allowed
Construction
Type & style
- Home type: SingleFamily
- Architectural style: Ranch/Rambler
- Property subtype: Single Family Residence
Materials
- Brick
- Foundation: Block
- Roof: Architectural Shingle
Condition
- New construction: No
- Year built: 1958
Utilities & green energy
- Sewer: Septic Exists
- Water: Well
Community & neighborhood
Location
- Region: Hampstead
- Subdivision: None Available
Other
Other facts
- Listing agreement: Exclusive Right To Sell
- Listing terms: Cash,Conventional,Farm Credit Service
- Ownership: Fee Simple
Price history
| Date | Event | Price |
|---|---|---|
| 10/10/2025 | Sold | $525,000-2.8%$291/sqft |
Source: | ||
| 9/4/2025 | Pending sale | $540,000$299/sqft |
Source: | ||
| 8/30/2025 | Listed for sale | $540,000+172.7%$299/sqft |
Source: | ||
| 4/21/2000 | Sold | $198,000+16.5%$110/sqft |
Source: Public Record Report a problem | ||
| 8/31/1995 | Sold | $170,000$94/sqft |
Source: Public Record Report a problem | ||
Public tax history
| Year | Property taxes | Tax assessment |
|---|---|---|
| 2025 | $4,293 +5.6% | $377,600 +4.9% |
| 2024 | $4,066 +5.2% | $359,800 +5.2% |
| 2023 | $3,865 +5.5% | $342,000 +5.5% |
Find assessor info on the county website
Neighborhood: 21074
Nearby schools
GreatSchools rating
- 5/10Manchester Elementary SchoolGrades: PK-5Distance: 2.8 mi
- 6/10North Carroll Middle SchoolGrades: 6-8Distance: 2.3 mi
- 8/10Manchester Valley High SchoolGrades: 9-12Distance: 2.3 mi
Schools provided by the listing agent
- District: Carroll County Public Schools
Source: Bright MLS. This data may not be complete. We recommend contacting the local school district to confirm school assignments for this home.
Get a cash offer in 3 minutes
Find out how much your home could sell for in as little as 3 minutes with a no-obligation cash offer.
Estimated market value$534,800
Get a cash offer in 3 minutes
Find out how much your home could sell for in as little as 3 minutes with a no-obligation cash offer.
Estimated market value
$534,800

