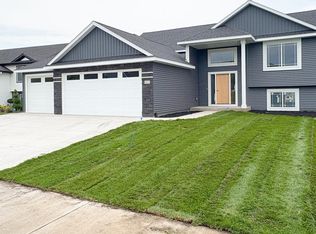Closed
$549,900
1844 37th Ave SE, Rochester, MN 55904
3beds
3,158sqft
Single Family Residence
Built in 2025
0.25 Acres Lot
$556,300 Zestimate®
$174/sqft
$2,924 Estimated rent
Home value
$556,300
$512,000 - $606,000
$2,924/mo
Zestimate® history
Loading...
Owner options
Explore your selling options
What's special
Stunning New Home in SE Rochester – Perfect for Modern Living! Welcome to this gorgeous, brand-new home in a peaceful and desirable subdivision in SE Rochester. With 3 spacious bedrooms and 2 bathrooms, this home offers the perfect blend of comfort and convenience. Enjoy the open and airy layout providing plenty of room for both relaxation and entertainment. The main floor laundry adds to the functionality, making everyday tasks a breeze. Finish the lower level to your liking with room for family room, bath and 2 more bedrooms! Step outside to the charming covered porch, an ideal spot to unwind or entertain guests. Located in a brand-new subdivision, this home offers a fresh start in a vibrant and growing area. Don’t miss out on this incredible opportunity to own a modern, move-in ready home in a prime location. Schedule a tour today!
Zillow last checked: 8 hours ago
Listing updated: June 16, 2025 at 08:10am
Listed by:
Randy Reynolds 507-254-4029,
Elcor Realty of Rochester Inc.
Bought with:
Yeimy L. Reintanz
Re/Max Results
Source: NorthstarMLS as distributed by MLS GRID,MLS#: 6681250
Facts & features
Interior
Bedrooms & bathrooms
- Bedrooms: 3
- Bathrooms: 2
- Full bathrooms: 1
- 3/4 bathrooms: 1
Bedroom 1
- Level: Main
- Area: 208 Square Feet
- Dimensions: 16x13
Bedroom 2
- Level: Main
- Area: 169 Square Feet
- Dimensions: 13x13
Bedroom 3
- Level: Main
- Area: 144 Square Feet
- Dimensions: 12x12
Primary bathroom
- Level: Main
- Area: 84 Square Feet
- Dimensions: 7x12
Bathroom
- Level: Main
- Area: 40 Square Feet
- Dimensions: 8x5
Dining room
- Level: Main
- Area: 154 Square Feet
- Dimensions: 14x11
Kitchen
- Level: Main
- Area: 156 Square Feet
- Dimensions: 13x12
Laundry
- Level: Main
- Area: 286 Square Feet
- Dimensions: 13x22
Living room
- Level: Main
- Area: 286 Square Feet
- Dimensions: 13x22
Heating
- Forced Air
Cooling
- Central Air
Appliances
- Included: Air-To-Air Exchanger, Dishwasher, Disposal, Gas Water Heater, Range, Refrigerator
Features
- Basement: Block,Egress Window(s),Full,Sump Pump,Unfinished
- Has fireplace: No
Interior area
- Total structure area: 3,158
- Total interior livable area: 3,158 sqft
- Finished area above ground: 1,579
- Finished area below ground: 0
Property
Parking
- Total spaces: 3
- Parking features: Attached, Concrete, Floor Drain, Garage Door Opener, Insulated Garage
- Attached garage spaces: 3
- Has uncovered spaces: Yes
- Details: Garage Dimensions (26x36)
Accessibility
- Accessibility features: None
Features
- Levels: Multi/Split
- Patio & porch: Covered, Deck
Lot
- Size: 0.25 Acres
- Dimensions: 79 x 133
Details
- Foundation area: 1579
- Parcel number: 630843087014
- Zoning description: Residential-Single Family
Construction
Type & style
- Home type: SingleFamily
- Property subtype: Single Family Residence
Materials
- Brick/Stone, Vinyl Siding, Block, Concrete
- Roof: Asphalt
Condition
- Age of Property: 0
- New construction: Yes
- Year built: 2025
Details
- Builder name: EXCLUSIVE HOME BUILDERS & REMODELERS
Utilities & green energy
- Electric: 200+ Amp Service
- Gas: Natural Gas
- Sewer: City Sewer/Connected
- Water: City Water/Connected
Community & neighborhood
Location
- Region: Rochester
- Subdivision: Creekview Meadows
HOA & financial
HOA
- Has HOA: No
Other
Other facts
- Available date: 03/11/2025
Price history
| Date | Event | Price |
|---|---|---|
| 6/13/2025 | Sold | $549,900+5.8%$174/sqft |
Source: | ||
| 4/16/2025 | Pending sale | $519,900$165/sqft |
Source: | ||
| 3/10/2025 | Price change | $519,900-5.5%$165/sqft |
Source: | ||
| 3/7/2025 | Listed for sale | $549,900+587.4%$174/sqft |
Source: | ||
| 11/6/2024 | Sold | $80,000+0.1%$25/sqft |
Source: | ||
Public tax history
| Year | Property taxes | Tax assessment |
|---|---|---|
| 2024 | $202 | $23,500 +78% |
| 2023 | -- | $13,200 |
Find assessor info on the county website
Neighborhood: 55904
Nearby schools
GreatSchools rating
- 5/10Pinewood Elementary SchoolGrades: PK-5Distance: 1.7 mi
- 4/10Willow Creek Middle SchoolGrades: 6-8Distance: 1.9 mi
- 9/10Mayo Senior High SchoolGrades: 8-12Distance: 2.1 mi
Schools provided by the listing agent
- Elementary: Pinewood
- Middle: Willow Creek
- High: Mayo
Source: NorthstarMLS as distributed by MLS GRID. This data may not be complete. We recommend contacting the local school district to confirm school assignments for this home.
Get a cash offer in 3 minutes
Find out how much your home could sell for in as little as 3 minutes with a no-obligation cash offer.
Estimated market value
$556,300
