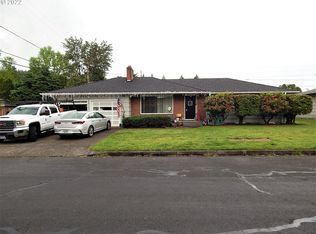Sold
$499,000
18438 SE Caruthers St, Portland, OR 97233
4beds
2,011sqft
Residential, Single Family Residence
Built in 1956
0.25 Acres Lot
$483,500 Zestimate®
$248/sqft
$2,608 Estimated rent
Home value
$483,500
$445,000 - $527,000
$2,608/mo
Zestimate® history
Loading...
Owner options
Explore your selling options
What's special
There's nothing that lives as well as a mid century- the main level livin' is easy with 3 bedrooms, OG oak hardwoods, dining room w/ slider overlooking lush landscaping & a living room soaked in sun. The basement is full of bonuses- a theater room w built in stadium benches and second fireplace & soundproofed bonus room wired and well equipped to be utilized as a music studio once again. Sitting pretty on quarter acre & born to entertain with the classic kidney bean pool, large covered patio and built in hot tub. A rare opportunity to get the solar heated pool of your dreams without having to sacrifice the yard & garden. Separate entrance to the basement opens up even more potential (ADU, multi gen etc).
Zillow last checked: 8 hours ago
Listing updated: June 16, 2024 at 03:55am
Listed by:
Jimi Hendrix 503-444-9338,
Neighbors Realty
Bought with:
Kalisha Irish
Realty One Group Prestige
Source: RMLS (OR),MLS#: 24462363
Facts & features
Interior
Bedrooms & bathrooms
- Bedrooms: 4
- Bathrooms: 2
- Full bathrooms: 2
- Main level bathrooms: 1
Primary bedroom
- Features: Hardwood Floors
- Level: Main
- Area: 143
- Dimensions: 13 x 11
Bedroom 2
- Features: Hardwood Floors
- Level: Main
- Area: 110
- Dimensions: 10 x 11
Bedroom 3
- Features: Hardwood Floors
- Level: Main
- Area: 100
- Dimensions: 10 x 10
Bedroom 4
- Level: Lower
- Area: 121
- Dimensions: 11 x 11
Dining room
- Features: Hardwood Floors
- Level: Main
- Area: 81
- Dimensions: 9 x 9
Family room
- Features: Fireplace
- Level: Lower
Kitchen
- Features: Hardwood Floors
- Level: Main
- Area: 132
- Width: 12
Living room
- Features: Hardwood Floors
- Level: Main
- Area: 228
- Dimensions: 19 x 12
Heating
- Forced Air 95 Plus, Fireplace(s)
Cooling
- Central Air
Appliances
- Included: Dishwasher, Disposal, Free-Standing Range, Free-Standing Refrigerator, Range Hood, Washer/Dryer, Electric Water Heater
- Laundry: Laundry Room
Features
- Flooring: Hardwood, Laminate, Vinyl
- Windows: Double Pane Windows, Vinyl Frames
- Basement: Exterior Entry,Finished,Separate Living Quarters Apartment Aux Living Unit
- Number of fireplaces: 2
- Fireplace features: Wood Burning
Interior area
- Total structure area: 2,011
- Total interior livable area: 2,011 sqft
Property
Parking
- Total spaces: 1
- Parking features: Driveway, On Street, Garage Door Opener, Attached
- Attached garage spaces: 1
- Has uncovered spaces: Yes
Accessibility
- Accessibility features: Caregiver Quarters, Garage On Main, Main Floor Bedroom Bath, Minimal Steps, Accessibility
Features
- Stories: 2
- Patio & porch: Covered Patio
- Exterior features: Yard
- Has private pool: Yes
- Has spa: Yes
- Spa features: Builtin Hot Tub
- Fencing: Fenced
Lot
- Size: 0.25 Acres
- Features: SqFt 10000 to 14999
Details
- Additional structures: ToolShed
- Parcel number: R136260
Construction
Type & style
- Home type: SingleFamily
- Architectural style: Mid Century Modern,Ranch
- Property subtype: Residential, Single Family Residence
Materials
- Wood Siding
- Roof: Composition
Condition
- Approximately
- New construction: No
- Year built: 1956
Utilities & green energy
- Gas: Gas
- Sewer: Public Sewer
- Water: Public
Community & neighborhood
Location
- Region: Portland
- Subdivision: Centennial Community
Other
Other facts
- Listing terms: Cash,Conventional,FHA,VA Loan
- Road surface type: Paved
Price history
| Date | Event | Price |
|---|---|---|
| 6/13/2024 | Sold | $499,000$248/sqft |
Source: | ||
| 5/22/2024 | Pending sale | $499,000$248/sqft |
Source: | ||
| 5/16/2024 | Listed for sale | $499,000+35.2%$248/sqft |
Source: | ||
| 4/12/2019 | Sold | $369,000$183/sqft |
Source: | ||
| 3/11/2019 | Pending sale | $369,000$183/sqft |
Source: Think Real Estate #19119022 | ||
Public tax history
| Year | Property taxes | Tax assessment |
|---|---|---|
| 2025 | $4,520 +4.4% | $238,660 +3% |
| 2024 | $4,329 +11.1% | $231,710 +3% |
| 2023 | $3,898 +3.8% | $224,970 +3% |
Find assessor info on the county website
Neighborhood: 97233
Nearby schools
GreatSchools rating
- 5/10Lynch View Elementary SchoolGrades: K-5Distance: 0.8 mi
- 3/10Centennial Middle SchoolGrades: 6-8Distance: 0.4 mi
- 4/10Centennial High SchoolGrades: 9-12Distance: 0.7 mi
Schools provided by the listing agent
- Elementary: Patrick Lynch
- Middle: Oliver
- High: Centennial
Source: RMLS (OR). This data may not be complete. We recommend contacting the local school district to confirm school assignments for this home.
Get a cash offer in 3 minutes
Find out how much your home could sell for in as little as 3 minutes with a no-obligation cash offer.
Estimated market value
$483,500
Get a cash offer in 3 minutes
Find out how much your home could sell for in as little as 3 minutes with a no-obligation cash offer.
Estimated market value
$483,500
