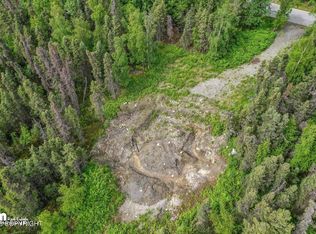Stunning Home Nestled on Bear Mountain w/Peek-A-Boo Inlet & Mtn Views! Main Level Boasts Vaulted Ceilings, Cozy Wood Stove, T&G Accent Walls, Step Down Living Room w/ Wall of Windows to Private Backyard. Beautiful Hardwood Flooring & Wood Accents Throughout. Generous Kitchen w/Large Island, Dbl Oven, Jenn-Air Downdraft 4-Brnr Gas Range, Lots of Storage AND ''Butlers Pantry''! Huge Mud Room /Laundr
This property is off market, which means it's not currently listed for sale or rent on Zillow. This may be different from what's available on other websites or public sources.
