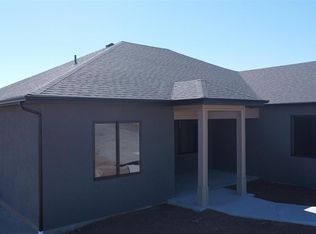Sold inner office
$430,000
18433 Eastridge Road, Cedaredge, CO 81413
3beds
2,362sqft
Stick Built
Built in 1997
1.74 Acres Lot
$555,700 Zestimate®
$182/sqft
$2,531 Estimated rent
Home value
$555,700
$522,000 - $595,000
$2,531/mo
Zestimate® history
Loading...
Owner options
Explore your selling options
What's special
Nestled above the town of Cedaredge with sweeping views of the San Juans and Grand Mesa, this lovely home on 1.74 acres has much to offer! The 3 bedroom, 2 1/2 bath contemporary home boasts a main level Bedroom Suite with 5-piece bath and walk in closet, separate Dining Room plus an eat-in Kitchen, and a spacious Living Room with a cozy freestanding gas fireplace. The Kitchen with its handsome custom cabinetry also offers an island with breakfast bar and a new gas range. Two huge bedrooms upstairs equipped with 3 closets each, and a 3/4 bath with double vanity. Above the garage space is tucked a finished 21'7 x 13'10 Bonus Room (no heat source). Amazing storage spaces everywhere! Front lawn with sprinkler system, various fruit trees, blue spruce, aspen and more on drip systems, plus a fenced back yard. Covered L-shape porch and a large back deck overlook all the lovely views. Charming detached shop and equipment shed with woodstove. Room for all your toys and furry pals. Welcome home! (Home being sold AS-IS with condition noted in pricing)
Zillow last checked: 8 hours ago
Listing updated: February 29, 2024 at 12:50pm
Listed by:
Emily Wray 970-549-6576,
RE/MAX Mountain West, Inc. - Cedaredge
Bought with:
Bert Sibley
RE/MAX Mountain West, Inc. - Cedaredge
Source: CREN,MLS#: 805051
Facts & features
Interior
Bedrooms & bathrooms
- Bedrooms: 3
- Bathrooms: 3
- Full bathrooms: 1
- 3/4 bathrooms: 1
- 1/2 bathrooms: 1
Primary bedroom
- Level: Main
- Area: 190.19
- Dimensions: 14.92 x 12.75
Bedroom 2
- Area: 196.98
- Dimensions: 15.25 x 12.92
Bedroom 3
- Area: 192.67
- Dimensions: 14.92 x 12.92
Dining room
- Features: Separate Dining
- Area: 134.75
- Dimensions: 12.25 x 11
Family room
- Length: 21.58
Kitchen
- Area: 202.79
- Dimensions: 15.5 x 13.08
Living room
- Area: 296.1
- Dimensions: 19.42 x 15.25
Cooling
- Window Unit(s), Ceiling Fan(s)
Appliances
- Included: Range, Refrigerator, Dishwasher, Washer, Dryer
- Laundry: W/D Hookup
Features
- Ceiling Fan(s), Pantry, Walk-In Closet(s)
- Flooring: Carpet-Partial, Hardwood, Tile
- Windows: Window Coverings, Double Pane Windows, Vinyl
- Basement: Crawl Space
- Has fireplace: Yes
- Fireplace features: Blower Fan, Gas Log, Free Standing, Angle nook, Living Room, Other
Interior area
- Total structure area: 2,362
- Total interior livable area: 2,362 sqft
- Finished area above ground: 4,724
Property
Parking
- Total spaces: 2
- Parking features: Attached Garage, Garage Door Opener
- Attached garage spaces: 2
Features
- Levels: Two
- Stories: 2
- Patio & porch: Deck, Covered Porch
- Exterior features: Landscaping, Lawn Sprinklers
- Has spa: Yes
- Spa features: Bath
- Has view: Yes
- View description: Mountain(s), Valley
- Frontage length: 150'+ Frontage
Lot
- Size: 1.74 Acres
- Dimensions: 325 x 225
- Features: Pasture, Foothills, Adj to Open Space
Details
- Additional structures: Workshop, Shed/Storage
- Parcel number: 319317400094
- Zoning description: Residential Single Family
- Other equipment: Satellite Dish
- Horses can be raised: Yes
Construction
Type & style
- Home type: SingleFamily
- Architectural style: Contemporary
- Property subtype: Stick Built
Materials
- Wood Frame, Masonite
- Roof: Architectural Shingles
Condition
- New construction: No
- Year built: 1997
Utilities & green energy
- Sewer: Septic Tank
- Water: City Water
- Utilities for property: Electricity Connected, Internet, Natural Gas Connected, Phone - Cell Reception, Phone Connected
Community & neighborhood
Location
- Region: Cedaredge
- Subdivision: Northridge
Other
Other facts
- Road surface type: Paved
Price history
| Date | Event | Price |
|---|---|---|
| 2/29/2024 | Sold | $430,000-7.5%$182/sqft |
Source: | ||
| 1/17/2024 | Contingent | $465,000$197/sqft |
Source: | ||
| 12/3/2023 | Price change | $465,000-2.5%$197/sqft |
Source: | ||
| 11/8/2023 | Price change | $477,000-1.1%$202/sqft |
Source: | ||
| 10/17/2023 | Price change | $482,500-1.5%$204/sqft |
Source: | ||
Public tax history
| Year | Property taxes | Tax assessment |
|---|---|---|
| 2024 | $1,473 +13.6% | $31,576 -8.7% |
| 2023 | $1,296 -0.3% | $34,588 +21.3% |
| 2022 | $1,300 | $28,526 -2.8% |
Find assessor info on the county website
Neighborhood: 81413
Nearby schools
GreatSchools rating
- 5/10Cedaredge Elementary SchoolGrades: PK-5Distance: 1.7 mi
- 5/10Cedaredge Middle SchoolGrades: 6-8Distance: 2.1 mi
- 6/10Cedaredge High SchoolGrades: 9-12Distance: 1.9 mi
Schools provided by the listing agent
- Elementary: Open Enrollment
- Middle: Open Enrollment
- High: Open Enrollment
Source: CREN. This data may not be complete. We recommend contacting the local school district to confirm school assignments for this home.
Get pre-qualified for a loan
At Zillow Home Loans, we can pre-qualify you in as little as 5 minutes with no impact to your credit score.An equal housing lender. NMLS #10287.
