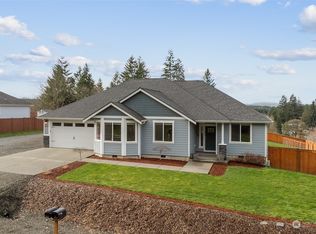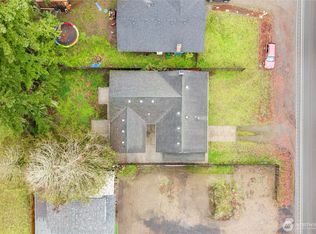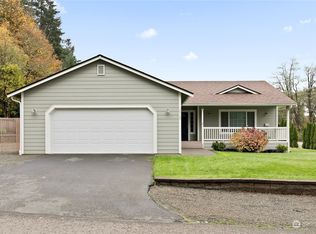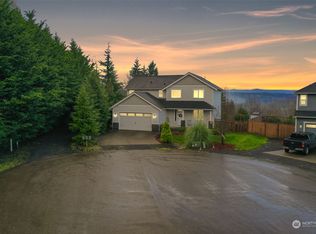Sold
Listed by:
John Waterman,
Better Properties Hometown
Bought with: Yelm Windermere
$589,500
18432 Albany Street SW, Rochester, WA 98579
3beds
2,002sqft
Single Family Residence
Built in 1994
1.25 Acres Lot
$590,800 Zestimate®
$294/sqft
$2,641 Estimated rent
Home value
$590,800
$555,000 - $632,000
$2,641/mo
Zestimate® history
Loading...
Owner options
Explore your selling options
What's special
This ONE-OF -A-KIND property is waiting for the buyer(s) that like gardening, landscaping, amazing rockery and water features that are SO UNIQUE! This country style multi level boasts a huge great room, with many upgrades including new carpet, fresh paint, hardwood flooring, kitchen granite countertops. On just over an acre, enjoy the beautiful lawn area with fire pit, fenced in raised beds, flower gardens, fruit trees that produce wonderful peaches, pears, apples, redwood greenhouse and a massive semi-finished two story garage with potential for a living space and an abundance of covered parking and patio/deck areas. Privacy, yet located in the Rochester township area, walking distance to the stores etc. Don't hesitate to make it yours!
Zillow last checked: 8 hours ago
Listing updated: December 13, 2024 at 04:04am
Listed by:
John Waterman,
Better Properties Hometown
Bought with:
Lida Cozzetti, 47892
Yelm Windermere
Source: NWMLS,MLS#: 2285410
Facts & features
Interior
Bedrooms & bathrooms
- Bedrooms: 3
- Bathrooms: 3
- Full bathrooms: 1
- 3/4 bathrooms: 1
- 1/2 bathrooms: 1
- Main level bathrooms: 1
Primary bedroom
- Level: Second
Bedroom
- Level: Second
Bedroom
- Level: Second
Bathroom full
- Level: Second
Bathroom three quarter
- Level: Second
Other
- Level: Main
Dining room
- Level: Main
Entry hall
- Level: Main
Great room
- Level: Lower
Kitchen with eating space
- Level: Main
Living room
- Level: Main
Utility room
- Level: Main
Heating
- Forced Air, Heat Pump, High Efficiency (Unspecified)
Cooling
- Heat Pump
Appliances
- Included: Dishwasher(s), Dryer(s), Microwave(s), Refrigerator(s), Stove(s)/Range(s), Washer(s)
Features
- Bath Off Primary, Dining Room
- Flooring: Hardwood, Laminate, Carpet
- Doors: French Doors
- Windows: Double Pane/Storm Window
- Basement: None
- Has fireplace: No
Interior area
- Total structure area: 2,002
- Total interior livable area: 2,002 sqft
Property
Parking
- Total spaces: 6
- Parking features: Detached Carport, Detached Garage, RV Parking
- Garage spaces: 6
- Has carport: Yes
Features
- Levels: Multi/Split
- Entry location: Main
- Patio & porch: Bath Off Primary, Double Pane/Storm Window, Dining Room, French Doors, Hardwood, Laminate Hardwood, Walk-In Closet(s), Wall to Wall Carpet
Lot
- Size: 1.25 Acres
- Features: Dead End Street, Secluded, Cable TV, Deck, Fenced-Partially, Gated Entry, Green House, High Speed Internet, Outbuildings, Patio, Rooftop Deck, RV Parking, Shop
- Topography: Level,Partial Slope
- Residential vegetation: Fruit Trees, Garden Space
Details
- Parcel number: 71108700200
- Special conditions: Standard
Construction
Type & style
- Home type: SingleFamily
- Property subtype: Single Family Residence
Materials
- Cement Planked, Wood Products
- Foundation: Poured Concrete
- Roof: Composition
Condition
- Year built: 1994
- Major remodel year: 1995
Utilities & green energy
- Sewer: Septic Tank
- Water: Community
Community & neighborhood
Location
- Region: Rochester
- Subdivision: Rochester
Other
Other facts
- Listing terms: Cash Out,Conventional,FHA,USDA Loan,VA Loan
- Road surface type: Dirt
- Cumulative days on market: 199 days
Price history
| Date | Event | Price |
|---|---|---|
| 11/12/2024 | Sold | $589,500$294/sqft |
Source: | ||
| 10/7/2024 | Pending sale | $589,500$294/sqft |
Source: | ||
| 9/22/2024 | Price change | $589,500-1.7%$294/sqft |
Source: | ||
| 9/1/2024 | Listed for sale | $599,500+110.6%$299/sqft |
Source: | ||
| 1/30/2017 | Sold | $284,700$142/sqft |
Source: | ||
Public tax history
| Year | Property taxes | Tax assessment |
|---|---|---|
| 2024 | $4,283 +4.8% | $493,100 +4.6% |
| 2023 | $4,086 +14.5% | $471,200 +6.2% |
| 2022 | $3,568 -1.7% | $443,600 +26.1% |
Find assessor info on the county website
Neighborhood: 98579
Nearby schools
GreatSchools rating
- 6/10Grand Mound Elementary SchoolGrades: 3-5Distance: 2.9 mi
- 7/10Rochester Middle SchoolGrades: 6-8Distance: 0.2 mi
- 5/10Rochester High SchoolGrades: 9-12Distance: 2.8 mi

Get pre-qualified for a loan
At Zillow Home Loans, we can pre-qualify you in as little as 5 minutes with no impact to your credit score.An equal housing lender. NMLS #10287.



