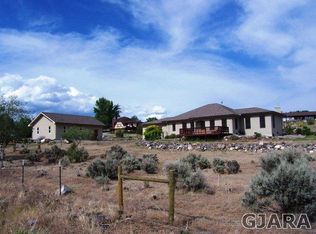MOVE IN BEFORE THE HOLIDAYS! Home is almost completely empty, professionally cleaned, and ready for occupancy. 18431 Westridge Rd, Cedaredge, CO, SHOWN BY APPOINTMENT ONLY. 970-462-3202 SCHEDULING APPOINTMENTS NOW! BUILT in 1996-97. occupied by original owners. 1465 sq. ft, 2.26 acres. RANCH, custom decorative BRICK VENEER, 40 yr architect shingles (1997) Interesting ROOF line with GAZEBO effect above dining area. House designed and built by owners to take advantage of the MAGNIFICENT VIEWS. OPEN FLOOR PLAN, kitchen, dining, living room areas. ELECTRIC BASEBOARD heating. CEILING FANS throughout. KITCHEN: golden oak 42 inch cabinets, 1 door has stained glass butterfly design; another is glass both sides, glass shelves, lighted for displays, “appliance garage” under corner cabinet with roll up door, lazy Susan cabinet in corner. large pantry cabinet with pull out shelves, formica counter tops, Jenn Air electric stove, black, with indoor grill, smooth top, down draft exhaust fan, self cleaning oven is conventional and convection. Black dishwasher, white triple door refrigerator, double stainless steel sink, garbage disposal. CERAMIC TILE FLOORS in kitchen, dining, and laundry area. MAIN LEVEL LAUNDRY with shelving and fold down from wall ironing board. ALL WINDOWS (Anderson Low E thermal pane) have custom hand made wood trim to make “frames” for all the views. All windows have REFLECTIVE SHADES. ENERGY SAVING ATTIC BLANKET and SOLAR powered FAN in attic. ATTIC STORAGE access, 6PANEL SOLID WOOD DOORS throughout. CROWN MOULDING in dining, living, hall and bathroom. PROPANE TANK owner owned. both gas and an electric,WATER HEATERS. DINING AREA has gazebo effect with 5 large windows to enjoy the views of Cedar Mesa, southern mountains, the ”Dobies” and Grand mesa. Even the Uncompagre on a clear day. LIVING ROOM: huge bay window with sweeping view of Grand Mesa. GAS FIREPLACE has decorative moulding inside fire box, glass front with arched gold frame, blower, ceramic tile surround on wall and floor with decorative tile accents by a local artist. Mantle is custom hand made cherry. PERGO flooring in living room and hall. BATHROOMS have vinyl flooring. Main bath has tub and shower. MASTER BEDROOM could have been 2 rooms, but the dividing wall was left out. It covers the entire west end of the house. Each corner has 3 windows making a bay effect to enjoy views of Grand Mesa, Dobies and south mountains. Door opens to (Teck Deck) vinyl DECK. large WALK IN closet. Master bath is 3/4 with walk in shower, but no tub. Carpeting needs replaced. HOT TUB PAD off deck with water and electric available. 2nd BEDROOM has large double window facing south, large closet w/4 sliding doors.carpeted. BASEMENT, full, 9” thick 8 ft pour with 3 1/2” brick ledge, drive in/walk out, heated, 2 Steffes electric thermal BRICK STORAGE HEATERS, 3/4 bath; shower, toilet, double sink, all in separate rooms. Room for 2 bedroom suites and lots of storage. storage room w/door. Looks finished, but is just painted (keeps taxes down). WORKSHOP on one side. passive SOLAR ROOM on south side. CARPORT outside basement on west side. 15 SOLAR PANELS, 10 on tilt frame in yard, 5 on top of carport. 4.2 kwh total. 5 SEASONAL WATER SPIGOTS, with gravity drain, for lawn and garden. RV DUMP on location. FENCED GARDEN, organic practices were used. RECREATION OPPORTUNITIES ARE ENDLESS, 30 min. to Powderhorn Ski Resort, 15 min. to Grand Mesa Visitor Center, lakes, boating, fishing, hiking, camping, horseback riding, ATV trails, almost in your back yard. Could also be a luxurious vacation home for an extended family or friends
This property is off market, which means it's not currently listed for sale or rent on Zillow. This may be different from what's available on other websites or public sources.
