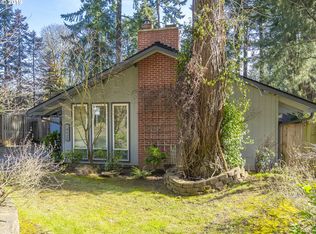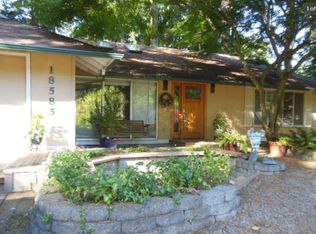Well maintained single level home in beautiful, quiet neighborhood. Exceptional Lake Oswego schools, newer roof, windows, interior and exterior paint. Large vaulted living room with lots of light from good sized windows, skylights. 3 bedrooms plus den with vaulted ceiling and built in cabinets. Closet organizers! Oversized two car garage, private deck, beautifully landscaped yard with patio, nice storage sheds.
This property is off market, which means it's not currently listed for sale or rent on Zillow. This may be different from what's available on other websites or public sources.

