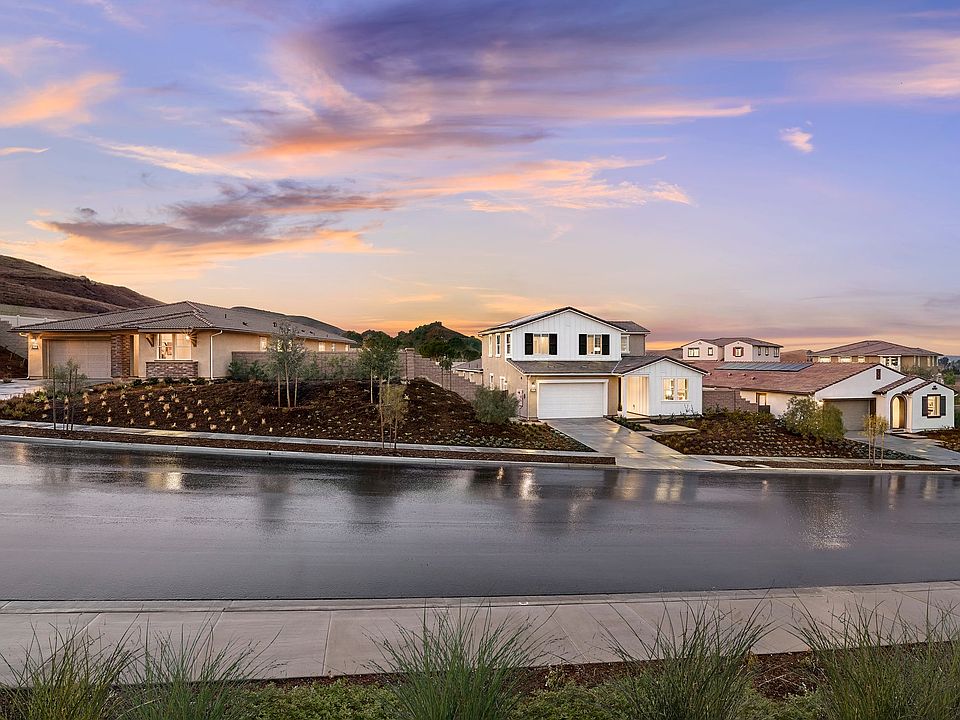Located at 18430 Errol Way in Chino Hills, this beautiful Rancho Adobe-style home in the Oak Community offers 4 bedrooms and 3 baths within 2,386 sqft of living space on a huge lot over 11,000 sqft. The single-story home features a downstairs bedroom, a den upgraded as the 4th bedroom, and 9ft ceilings, with some vaulted ceilings for added space. The kitchen comes with upgraded countertops and backsplash and is equipped with GE gas stove, microwave, and dishwasher. The home includes 12x12" tile and carpeting (with upgrade options). Situated with a private backyard, the home also features a 2-car garage and is perfect for those seeking comfort and privacy. Ready for move in August 2025!
Pending
$1,428,850
18430 Errol Way, Chino Hills, CA 91709
4beds
2,386sqft
Single Family Residence
Built in 2025
0.26 Acres lot
$1,413,400 Zestimate®
$599/sqft
$595/mo HOA
What's special
Private backyardSingle-story homeDownstairs bedroomUpgraded countertopsRancho adobe-style homeGe gas stoveVaulted ceilings
- 20 days
- on Zillow |
- 928 |
- 16 |
Zillow last checked: 7 hours ago
Listing updated: June 13, 2025 at 07:46am
Listing Provided by:
Diana Maldonado DRE #02134090 949-696-2546,
Trumark Construction Services Inc
Source: CRMLS,MLS#: OC25117644 Originating MLS: California Regional MLS
Originating MLS: California Regional MLS
Travel times
Schedule tour
Select your preferred tour type — either in-person or real-time video tour — then discuss available options with the builder representative you're connected with.
Select a date
Facts & features
Interior
Bedrooms & bathrooms
- Bedrooms: 4
- Bathrooms: 3
- Full bathrooms: 3
- Main level bathrooms: 4
- Main level bedrooms: 1
Rooms
- Room types: Bedroom, Den, Entry/Foyer, Great Room, Kitchen, Laundry, Loft, Primary Bathroom, Primary Bedroom, Other, Pantry, Dining Room
Bedroom
- Features: Bedroom on Main Level
Bathroom
- Features: Bathtub, Dual Sinks, Soaking Tub, Separate Shower
Kitchen
- Features: Kitchen Island, Kitchen/Family Room Combo
Other
- Features: Walk-In Closet(s)
Heating
- Central
Cooling
- Central Air
Appliances
- Included: Dishwasher, Electric Water Heater, Gas Range, Microwave
- Laundry: Laundry Room, Upper Level
Features
- Breakfast Bar, Separate/Formal Dining Room, Open Floorplan, Pantry, Quartz Counters, Recessed Lighting, Wired for Data, Bedroom on Main Level, Loft, Walk-In Pantry, Walk-In Closet(s)
- Flooring: Tile
- Has fireplace: No
- Fireplace features: None
- Common walls with other units/homes: No Common Walls
Interior area
- Total interior livable area: 2,386 sqft
Property
Parking
- Total spaces: 4
- Parking features: Covered, Driveway, Garage Faces Front, Garage, Tandem
- Attached garage spaces: 2
- Uncovered spaces: 2
Features
- Levels: One
- Stories: 1
- Entry location: Front
- Patio & porch: Covered, Patio
- Pool features: Association
- Has view: Yes
- View description: None
Lot
- Size: 0.26 Acres
- Features: Back Yard
Details
- Special conditions: Standard
Construction
Type & style
- Home type: SingleFamily
- Architectural style: See Remarks
- Property subtype: Single Family Residence
Materials
- Foundation: Slab
- Roof: Concrete,Tile
Condition
- Under Construction
- New construction: Yes
- Year built: 2025
Details
- Builder model: Plan 1
- Builder name: Trumark Homes
Utilities & green energy
- Sewer: Public Sewer
- Water: Public
- Utilities for property: Cable Available, Natural Gas Available, Phone Available, Sewer Available, Water Available
Green energy
- Energy efficient items: Appliances
- Energy generation: Solar
Community & HOA
Community
- Features: Street Lights, Sidewalks
- Security: Fire Detection System, Fire Sprinkler System, Smoke Detector(s)
- Subdivision: Oak at Shady View
HOA
- Has HOA: Yes
- Amenities included: Picnic Area, Playground, Pool, Spa/Hot Tub
- HOA fee: $595 monthly
- HOA name: Seabreeze Management Company
- HOA phone: 949-672-9078
Location
- Region: Chino Hills
Financial & listing details
- Price per square foot: $599/sqft
- Date on market: 5/27/2025
- Listing terms: Cash,Cash to New Loan,Conventional,1031 Exchange,FHA,VA Loan
About the community
PoolPark
models now open! Welcome to Oak at Shady View, a peaceful neighborhood in beautiful Chino Hills, where nature and community create the perfect place to call home. Our homes feature three distinct floor plans, offering single-story and two-story designs with spacious layouts ranging from 2,386 to 3,100 square feet. With 3 to 4 bedrooms and 3 to 3.5 bathrooms, these homes blend style, comfort, and functionality to fit your lifestyle. Stroll through tree-lined paths, connect with neighbors in shared spaces, and enjoy the serenity of this exceptional community. Discover why Oak at Shady View is more than a neighborhood—it's home.
Source: Trumark Homes

