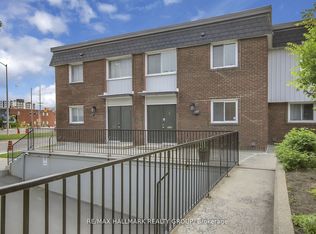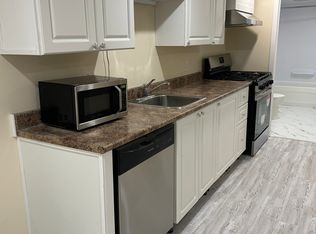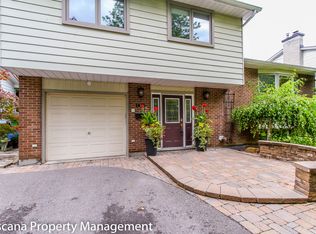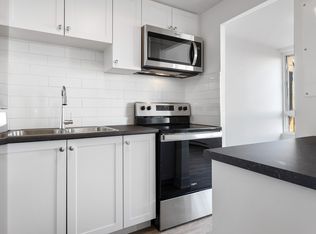Spacious family bungalow has potential for rental unit/in-law suite. New interlock driveway for 2-3 cars. This 3bed, 2bath home also offers you new 2020 windows thru-out. Inviting foyer has closet with shelves. Light-filled livingroom stone fireplace along one wall. Diningroom open to both livingroom and kitchen that overlooks backyard. Primary bedroom hardwood floors and double closet with built-in shelves. The 4-pc bathroom has soaker jet tub, linen closet and ceramic floor. Two more bedrooms with hardwood floors. Lower level familyroom, rec room, upgraded 3-pc bathroom and laundry room. Here too is workshop (or gym), utility room and storage. Lower level access to side door for potential rental-unit or in-law suite. Fenced backyard has three storage sheds, cherry and blackberry bushes plus vegetable garden. Owned gas-fired hot water tank. Exterior foundation all parged 2021. Front yard lilac tree and perennial garden. Walk to transit, shopping, parks, bike trails and green space.
This property is off market, which means it's not currently listed for sale or rent on Zillow. This may be different from what's available on other websites or public sources.



