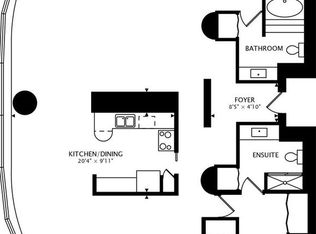This custom-designed single-family home with rare panoramic skyline views is perfectly suited for today's discerning buyer. Located on one of the neighborhood's most desirable blocks offering ample guest parking and minimal through traffic this one-of-a-kind residence features 3 spacious bedrooms, 3 full bathrooms, 2 half baths, and designer details throughout.
Step inside to an open, light-filled floor plan where natural sunlight pours through oversized windows, and every detail has been thoughtfully curated. The living, dining, and kitchen areas flow seamlessly together beneath vaulted ceilings, solid hardwood floors, and a venetian plaster wall. Entertain effortlessly with built-in speakers and light fixtures that add warmth and sophistication to the space. The gourmet kitchen features an oversized island, abundant storage, refaced cabinetry, and a suite of upgraded appliances including a new dishwasher, oven, stove, and mini-fridge.
The first level also offers direct access to an attached heated two-car garage, a newly renovated powder room, a flexible bonus space, and a garage rooftop deck with a modern pergola ideal for hosting, lounging, or dining al fresco.
Upstairs, you'll find three generously sized bedrooms, each with walk-in closets. The primary suite features a luxurious en suite bathroom with steam shower, while the additional bedrooms share a full bath. The third level houses a bonus room with an en suite half bath perfect as a fourth bedroom, office, family room, or entertainment lounge. Two rooftop decks on this level offer skyline views and easy access to the half bath for added convenience.
Outdoor living includes four separate outdoor spaces designed for comfort and style. The front courtyard is an urban retreat surrounded by a 6-foot privacy wall and finished with pavers, a sculptural fireplace, ambient string lighting, and integrated lighting. Whether you're having a quiet morning coffee or spending time with friends by the fire, this space offers a comfortable and private outdoor setting.
Downstairs, the finished basement includes a media area wired for 5.1 surround sound and set up to support a wall-mounted TV. The space features custom paneling, carpeted floors, a full bathroom, a laundry room, and additional storage.
Ideally located just blocks from top-tier dining, shopping, major grocers, and the upcoming $7 billion 1901 Project (United Center campus redevelopment), with easy access to the Loop, I-90/94, and I-290 this home checks every box for modern city living.
Minimum Lease Term: A minimum lease commitment of 12 months is required.
No Smoking Policy: Smoking is strictly prohibited inside the home at all times.
Tenant Responsibilities: Tenants are expected to maintain the property in a clean, orderly, and sanitary condition, including responsibility for routine exterior upkeep such as snow removal.
Landlord Responsibilities: The landlord will be responsible for all material, structural, and major mechanical, electrical, or plumbing (MEP) repairs, as necessary, to maintain the property's habitability and functionality.
House for rent
Accepts Zillow applications
$10,250/mo
1843 W Race Ave, Chicago, IL 60622
3beds
3,357sqft
Price is base rent and doesn't include required fees.
Single family residence
Available now
Small dogs OK
Central air
In unit laundry
Attached garage parking
Forced air, wall furnace, fireplace
What's special
Sculptural fireplaceFinished basementDesigner detailsRooftop decksGenerously sized bedroomsSpacious bedroomsOversized island
- 17 days
- on Zillow |
- -- |
- -- |
Travel times
Facts & features
Interior
Bedrooms & bathrooms
- Bedrooms: 3
- Bathrooms: 5
- Full bathrooms: 4
- 1/2 bathrooms: 1
Heating
- Forced Air, Wall Furnace, Fireplace
Cooling
- Central Air
Appliances
- Included: Dishwasher, Dryer, Freezer, Microwave, Oven, Refrigerator, Washer
- Laundry: In Unit
Features
- Flooring: Carpet, Hardwood, Tile
- Has fireplace: Yes
Interior area
- Total interior livable area: 3,357 sqft
Video & virtual tour
Property
Parking
- Parking features: Attached, Garage
- Has attached garage: Yes
- Details: Contact manager
Features
- Exterior features: Electric Vehicle Charging Station, Heating system: Forced Air, Heating system: Wall, Steam Shower, Venetian Plaster Walls
Details
- Parcel number: 1707219056
Construction
Type & style
- Home type: SingleFamily
- Property subtype: Single Family Residence
Community & HOA
Location
- Region: Chicago
Financial & listing details
- Lease term: 1 Year
Price history
| Date | Event | Price |
|---|---|---|
| 4/18/2025 | Listed for rent | $10,250$3/sqft |
Source: Zillow Rentals | ||
| 1/16/2014 | Sold | $857,200$255/sqft |
Source: | ||
![[object Object]](https://photos.zillowstatic.com/fp/7a1c39ca81dc627fa1b61456c6580a19-p_i.jpg)
