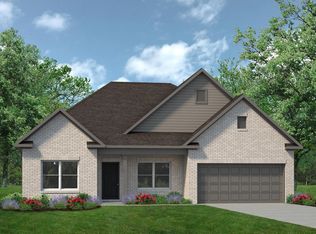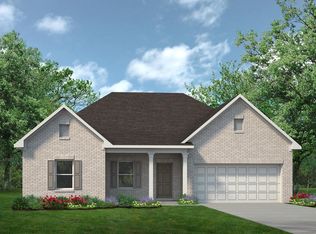Move-in ready McGinnis plan by Smith Douglas Homes in the master-planned Sierra Vista community! This two-story home features a wide entry leading to a formal dining room, an open kitchen and family room with backyard access, and a covered rear patio. Upstairs offers a spacious owner's suite, three secondary bedrooms with walk-in closets, a large bath, and a convenient laundry off the open loft. Upgrades include luxury vinyl plank flooring, granite countertops, and stainless steel appliances. Located near Houston, Pearland, and Lake Jackson, this home is AVAILABLE NOW for self-tours from sunup to sundown.
This property is off market, which means it's not currently listed for sale or rent on Zillow. This may be different from what's available on other websites or public sources.

