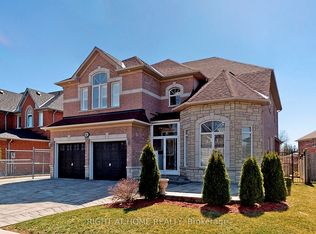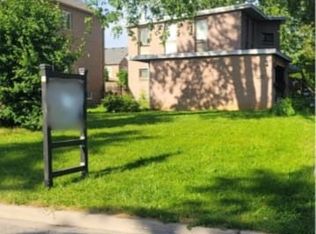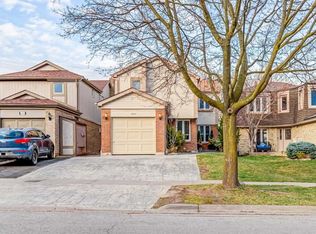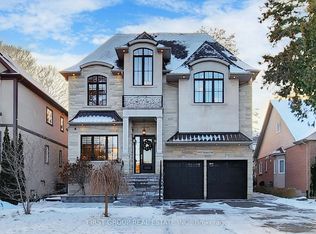Exceptionally Enlarged Home Situated On One Of Pickering's Most Prestigious Streets. Over 2500 Sq/Ft Living Space With A Large Finished W/O Bsmt With Lrg Wdw. 4 Bdrm, 2Full Bath, Double Car Garage, Open Concept, Cathedral Ceiling In Fam Rm And Huge Double Skylights In Upper Br, 2 Floor To Ceiling Fireplaces. Upper/Lower W/O To Decks And Yard W/Full View. Primary Bedroom Has A Massive Closet Rm, Nice Covered West Facing Verandah
This property is off market, which means it's not currently listed for sale or rent on Zillow. This may be different from what's available on other websites or public sources.



