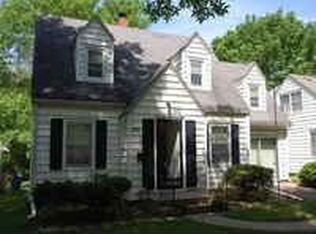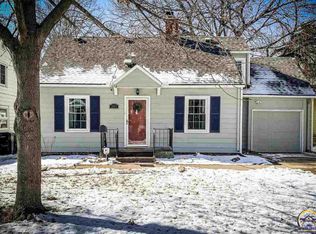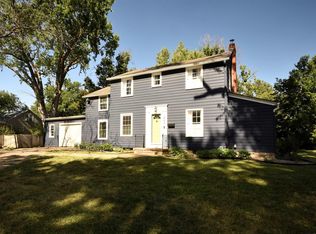Sold on 03/21/25
Price Unknown
1843 SW Collins Ave, Topeka, KS 66604
3beds
1,451sqft
Single Family Residence, Residential
Built in 1940
6,969.6 Square Feet Lot
$190,800 Zestimate®
$--/sqft
$1,468 Estimated rent
Home value
$190,800
$174,000 - $206,000
$1,468/mo
Zestimate® history
Loading...
Owner options
Explore your selling options
What's special
This delightful two-story home is nestled in a picturesque neighborhood, brimming with character and charm. As you step inside, you'll notice the hardwood floors that flow from the entryway into the living area, just waiting to be revealed beneath the carpet. The cozy fireplace and elegant archways add a touch of warmth and sophistication, while the formal dining room and convenient half bath on the main level make entertaining a breeze. Venture upstairs to discover the inviting bedrooms, each with its own unique charm, and a full bathroom. With a newer roof and updated windows throughout, this home is ready for your personal touch, allowing you to build equity while enjoying its timeless features. Outdoor living is just as appealing, with a screened-in porch and deck that create a seamless transition between indoor and outdoor spaces. The fully fenced yard, adorned with mature trees, provides a great space for whatever you need. Plus, the one-car garage and additional shed ensure you have all the storage you need. This home is a fantastic opportunity to embrace a charming lifestyle while making it your own! Swing by the open house on Sunday, February 16, from 11:30 AM to 1 PM.
Zillow last checked: 8 hours ago
Listing updated: March 21, 2025 at 10:29am
Listed by:
Amanda Danielson 785-220-8500,
Better Homes and Gardens Real
Bought with:
Megan Geis, 00235854
Genesis, LLC, Realtors
Source: Sunflower AOR,MLS#: 237918
Facts & features
Interior
Bedrooms & bathrooms
- Bedrooms: 3
- Bathrooms: 2
- Full bathrooms: 1
- 1/2 bathrooms: 1
Primary bedroom
- Level: Upper
- Area: 156
- Dimensions: 13x12
Bedroom 2
- Level: Upper
- Area: 132
- Dimensions: 11x12
Bedroom 3
- Level: Upper
- Area: 110
- Dimensions: 11x10
Dining room
- Level: Main
- Area: 144
- Dimensions: 12x12
Kitchen
- Level: Main
- Area: 104
- Dimensions: 13x8
Laundry
- Level: Basement
Living room
- Level: Main
- Area: 300
- Dimensions: 25x12
Recreation room
- Level: Basement
- Dimensions: 110
Heating
- Natural Gas
Cooling
- Central Air
Appliances
- Included: Electric Range, Range Hood, Dishwasher, Refrigerator
- Laundry: In Basement
Features
- Flooring: Hardwood, Carpet
- Doors: Storm Door(s)
- Windows: Storm Window(s)
- Basement: Stone/Rock,Partial,Unfinished
- Number of fireplaces: 1
- Fireplace features: One, Wood Burning, Living Room
Interior area
- Total structure area: 1,451
- Total interior livable area: 1,451 sqft
- Finished area above ground: 1,451
- Finished area below ground: 0
Property
Parking
- Total spaces: 1
- Parking features: Detached, Auto Garage Opener(s)
- Garage spaces: 1
Features
- Levels: Two
- Patio & porch: Deck, Screened, Enclosed
- Fencing: Fenced,Chain Link
Lot
- Size: 6,969 sqft
- Features: Corner Lot
Details
- Additional structures: Shed(s)
- Parcel number: R46416
- Special conditions: Standard,Arm's Length
Construction
Type & style
- Home type: SingleFamily
- Property subtype: Single Family Residence, Residential
Materials
- Plaster
Condition
- Year built: 1940
Utilities & green energy
- Water: Public
Community & neighborhood
Location
- Region: Topeka
- Subdivision: College Hill
Price history
| Date | Event | Price |
|---|---|---|
| 3/21/2025 | Sold | -- |
Source: | ||
| 2/17/2025 | Pending sale | $185,000$127/sqft |
Source: | ||
| 2/15/2025 | Listed for sale | $185,000+58.8%$127/sqft |
Source: | ||
| 12/12/2014 | Sold | -- |
Source: | ||
| 10/13/2014 | Listed for sale | $116,500-19.7%$80/sqft |
Source: Coldwell Banker Griffith & Blair American Home #181264 | ||
Public tax history
| Year | Property taxes | Tax assessment |
|---|---|---|
| 2025 | -- | $19,705 +5% |
| 2024 | $2,622 +2.7% | $18,767 +6% |
| 2023 | $2,553 +7.5% | $17,704 +11% |
Find assessor info on the county website
Neighborhood: 66604
Nearby schools
GreatSchools rating
- 6/10Whitson Elementary SchoolGrades: PK-5Distance: 0.4 mi
- 6/10Marjorie French Middle SchoolGrades: 6-8Distance: 2.5 mi
- 3/10Topeka West High SchoolGrades: 9-12Distance: 1.8 mi
Schools provided by the listing agent
- Elementary: Whitson Elementary School/USD 501
- Middle: French Middle School/USD 501
- High: Topeka High School/USD 501
Source: Sunflower AOR. This data may not be complete. We recommend contacting the local school district to confirm school assignments for this home.


