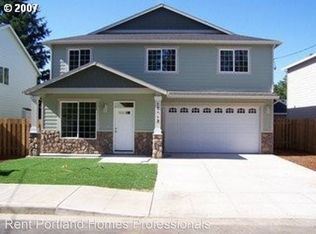Sold
$385,000
1843 SE 174th Ave, Portland, OR 97233
2beds
1,846sqft
Residential, Single Family Residence
Built in 1953
8,712 Square Feet Lot
$373,900 Zestimate®
$209/sqft
$2,036 Estimated rent
Home value
$373,900
$344,000 - $408,000
$2,036/mo
Zestimate® history
Loading...
Owner options
Explore your selling options
What's special
Welcome to this charming SE Portland Ranch home featuring 2 bedrooms and 2 baths. The large living room, adorned with gleaming wood floors throughout, is bathed in natural light from ample windows. The open galley kitchen boasts stainless steel appliances, a range hood, a pantry, and a cozy dining nook. The beautifully remodeled full bathroom includes quartz countertops and a tub/shower combo. Both bedrooms offer generous closet space. The basement adds versatility with a rec/bonus room, an additional full bathroom, a pool table, and plenty of space for activities - or potential ADU. Outside, you'll find a large patio and a fenced backyard, perfect for outdoor entertaining. The spacious driveway provides ample parking, including RV parking. Conveniently located close to Powell Butte, Glendoveer, and Target. Welcome Home!
Zillow last checked: 8 hours ago
Listing updated: September 03, 2024 at 04:58am
Listed by:
Stacy Hartzler 503-869-4607,
Hustle & Heart Homes
Bought with:
Lauren Johnson, 201242969
Works Real Estate
Source: RMLS (OR),MLS#: 24246455
Facts & features
Interior
Bedrooms & bathrooms
- Bedrooms: 2
- Bathrooms: 2
- Full bathrooms: 2
- Main level bathrooms: 1
Primary bedroom
- Features: Closet, Wood Floors
- Level: Main
- Area: 154
- Dimensions: 14 x 11
Bedroom 2
- Features: Closet, Wood Floors
- Level: Main
- Area: 130
- Dimensions: 10 x 13
Family room
- Level: Lower
- Area: 224
- Dimensions: 16 x 14
Kitchen
- Features: Nook, Pantry, Engineered Hardwood, Free Standing Range, Free Standing Refrigerator
- Level: Main
- Area: 90
- Width: 9
Living room
- Features: Ceiling Fan, Fireplace, Wood Floors
- Level: Main
- Area: 420
- Dimensions: 28 x 15
Heating
- Forced Air, Fireplace(s)
Cooling
- None
Appliances
- Included: Dishwasher, Disposal, Free-Standing Gas Range, Free-Standing Refrigerator, Microwave, Washer/Dryer, Free-Standing Range, Electric Water Heater, Gas Water Heater
- Laundry: Laundry Room
Features
- Closet, Nook, Pantry, Ceiling Fan(s)
- Flooring: Engineered Hardwood, Hardwood, Wood
- Windows: Double Pane Windows, Vinyl Frames
- Basement: Partially Finished
- Number of fireplaces: 1
- Fireplace features: Wood Burning
Interior area
- Total structure area: 1,846
- Total interior livable area: 1,846 sqft
Property
Parking
- Total spaces: 2
- Parking features: Driveway, On Street, RV Access/Parking, Attached, Extra Deep Garage
- Attached garage spaces: 2
- Has uncovered spaces: Yes
Accessibility
- Accessibility features: Garage On Main, Ground Level, Main Floor Bedroom Bath, Minimal Steps, One Level, Accessibility
Features
- Levels: One
- Stories: 1
- Patio & porch: Covered Patio
- Exterior features: Yard
Lot
- Size: 8,712 sqft
- Features: Corner Lot, Level, SqFt 7000 to 9999
Details
- Additional structures: RVParking
- Parcel number: R590010
Construction
Type & style
- Home type: SingleFamily
- Architectural style: Ranch
- Property subtype: Residential, Single Family Residence
Materials
- Wood Siding
- Roof: Composition
Condition
- Resale
- New construction: No
- Year built: 1953
Utilities & green energy
- Gas: Gas
- Sewer: Public Sewer
- Water: Public
- Utilities for property: Cable Connected, Satellite Internet Service
Community & neighborhood
Security
- Security features: Security System Owned
Location
- Region: Portland
Other
Other facts
- Listing terms: Cash,Conventional,FHA,VA Loan
- Road surface type: Paved
Price history
| Date | Event | Price |
|---|---|---|
| 9/3/2024 | Sold | $385,000+5.5%$209/sqft |
Source: | ||
| 8/13/2024 | Pending sale | $364,950$198/sqft |
Source: | ||
| 8/9/2024 | Listed for sale | $364,950+386.6%$198/sqft |
Source: | ||
| 6/29/2011 | Sold | $75,000-43.1%$41/sqft |
Source: Public Record | ||
| 10/8/2010 | Sold | $131,750-35.7%$71/sqft |
Source: Public Record | ||
Public tax history
| Year | Property taxes | Tax assessment |
|---|---|---|
| 2025 | $5,282 +21.1% | $228,290 +19.6% |
| 2024 | $4,362 +4.5% | $190,900 +3% |
| 2023 | $4,176 +2.5% | $185,340 +3% |
Find assessor info on the county website
Neighborhood: Centennial
Nearby schools
GreatSchools rating
- 5/10Lynch View Elementary SchoolGrades: K-5Distance: 0.2 mi
- NACentennial Learning CenterGrades: 7-12Distance: 0.3 mi
- 4/10Centennial High SchoolGrades: 9-12Distance: 1 mi
Schools provided by the listing agent
- Elementary: Patrick Lynch
- Middle: Oliver
- High: Centennial
Source: RMLS (OR). This data may not be complete. We recommend contacting the local school district to confirm school assignments for this home.
Get a cash offer in 3 minutes
Find out how much your home could sell for in as little as 3 minutes with a no-obligation cash offer.
Estimated market value
$373,900
Get a cash offer in 3 minutes
Find out how much your home could sell for in as little as 3 minutes with a no-obligation cash offer.
Estimated market value
$373,900
