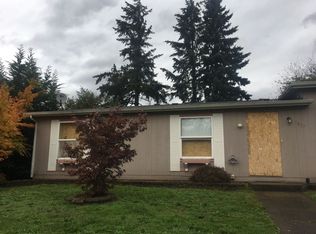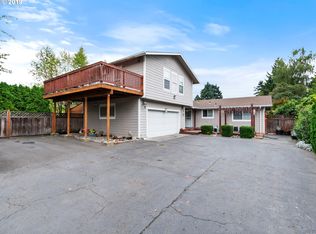Barrington Series top of the line triple wide manufactured home on a private street with over 1,900 sq ft 3 bedrooms, 2 baths, master suite with walk in closet and relaxing soaking tub, spacious living with large kitchen, pantry and skylights. Beautifully fenced yard at the end of the street with decks, 11 fruit trees and room to grow that bountiful garden. 12 x 10 garden shed too. Oversized garage with 12 gauge aluminum carport. Plus a long list of improvements that goes on and on.
This property is off market, which means it's not currently listed for sale or rent on Zillow. This may be different from what's available on other websites or public sources.

