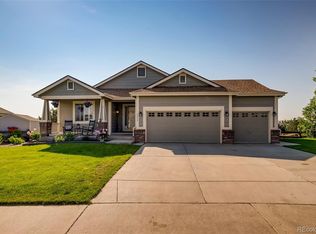GORGEOUS 3 bed, 2 bath RANCH home within the pristine Red Hawk golf community of Castle Rock available for immediate move-in!! This home is perfectly located on a cul-de-sac in a beautiful and quiet neighborhood in Castle Rock only minutes to all the restaurants, shops and family friendly activities in both downtown historic Castle Rock and the Meadows Town Center and Promenade! Miles of hiking and biking trails right outside your door! Beautiful open floor plan with MAIN FLOOR Master Bedroom plus 2 additional bedrooms or office on the main floor! New flooring and kitchen appliances. Massive unfinished basement with over 2000 sq feet of room for recreational and family play areas, home gym and storage. Attached 3 car garage with Tesla Charger included. Trash and recycling included. Dogs OK sorry no cats...but still inquire. The backyard is not fenced. Available Oct 1st! Contact us for a showing! Professionally managed by Rivendell Real Estate The prospective tenant(s) have the right to provide Rivendell Real Estate with a portable tenant screening report (PTSR), as defined in section 38-12-902 (2.5), Colorado revised statutes; and if the prospective tenant(s) provide Rivendell Real Estate with a PTSR, Rivendell Property Management is prohibited from charging the prospective tenant(s) a fee for Rivendell Real Estate to access or use the PTSR.
This property is off market, which means it's not currently listed for sale or rent on Zillow. This may be different from what's available on other websites or public sources.
