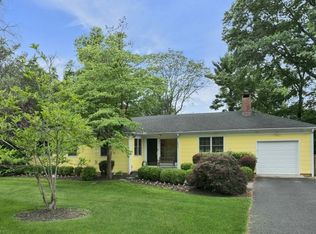Come and see this newly remodeled home with an open concept floor plan. A large entry foyer leads you into the formal dining room which flows into the light-filled family room and then ontothe living room. Brand new kitchen and 2 new baths, Hardwood floors throughout, Beautiful light-filled Sun room/Family room addition adds an enormous amount of living space. 2 wood burning fireplaces, one is uniquely set in the breezeway for 3 season enjoyment. This home is located in the sought-after Spring Run Community. With only 82 homes and a community pool, sport/tennis courts and clubhouse, this neighborhood is unique among it's peers. Conveniently located only a short distance from Rts 78 and 22 and local restaurants and shopping.
This property is off market, which means it's not currently listed for sale or rent on Zillow. This may be different from what's available on other websites or public sources.
