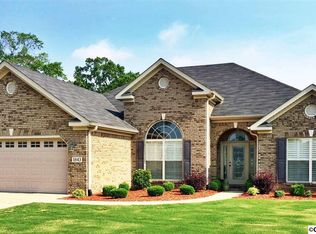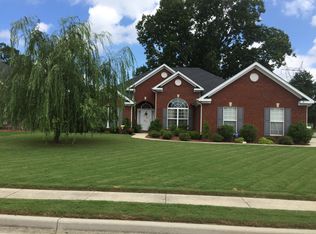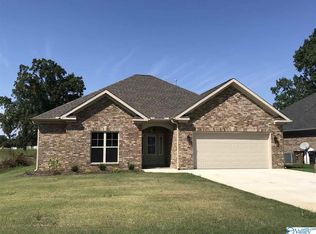What's more perfect than a summer sunset? This lovely SUMMER SHADE 3/2 brick home on RED SUNSET DRIVE in like new condition. The smell of fresh paint and new carpet is nice, but the CHEF'S KITCHEN and extra patio spaces for grilling will allow you to keep the home filled everyday w/ the aroma of family meals & Holiday Feasts prepared on your '83 Garland G-283, 60" gas range w/ 6-burners, broiler & double gas ovens! Eat-in Kitchen & Formal Dining area offers plenty of space at the table for your Culinary concoctions! Updates include Plantation Shutters adding another quality design detail. Landscaping offers Curb appeal & Backyard comfort w/ areas of Flowers, Fruit & Vegetable gardens.
This property is off market, which means it's not currently listed for sale or rent on Zillow. This may be different from what's available on other websites or public sources.


