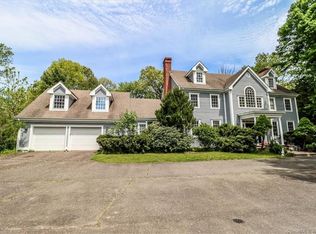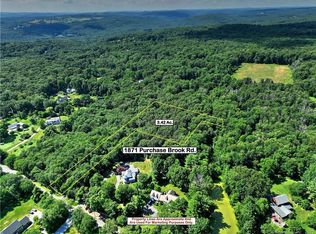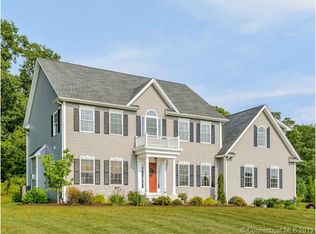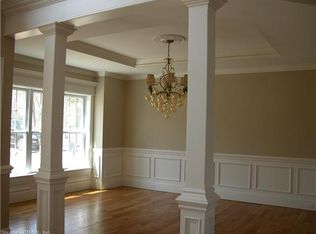Sold for $700,000
$700,000
1843 Purchase Brook Road, Southbury, CT 06488
4beds
2,805sqft
Single Family Residence
Built in 1990
1.85 Acres Lot
$763,800 Zestimate®
$250/sqft
$3,980 Estimated rent
Home value
$763,800
$687,000 - $848,000
$3,980/mo
Zestimate® history
Loading...
Owner options
Explore your selling options
What's special
Discover unparalleled charm in this exquisite Contemporary Victorian Home! Boasting 4 Bedrooms and 4.5 Baths, this custom-designed 3000SF+ residence offers a versatile floor plan, featuring a Primary suite on both the main and second levels. The gourmet windowed kitchen, bathed in natural light, showcases a Viking refrigerator, spacious island, ample counter space, and a walk-in pantry. Adjacent to the kitchen, you'll find a cozy dining area as well as a formal dining room, perfect for entertaining. The generously-sized living room, adorned with a fireplace, seamlessly flows into a separate library or bar area. French doors lead to a covered patio, creating an ideal indoor-outdoor experience. On the main level, two bedrooms serve as a flexible Primary suite option, complete with an adjoining sitting room or office, master bath and powder room. Upstairs, the two additional bedrooms offer versatile layouts to suit your needs. The primary suite features custom closets, a luxurious marble bath with a whirlpool tub, and a spacious shower. The second bedroom boasts soaring 13-foot ceilings, two large closets, and access to the walk-up attic space. Completing the home, the basement offers a finished room, laundry, ample storage including a large cedar closet, a mechanicals room, and an oversized 3-car garage. Nestled on 1.85 acres with stone walls and manicured yard, this home is further enhanced by a charming wrap-around porch. Don't let this exceptional opportunity slip away! Noteworthy features of this impeccably maintained home include central vacuum, Marvin windows, a new roof with solar skylights (2019), a new driveway (2018), a new septic tank (2020), a new well tank (2020), a new Generac generator (2022), and a new boiler (2022). Additionally, a custom redwood cedar shed adds functionality and style to the property.
Zillow last checked: 8 hours ago
Listing updated: October 01, 2024 at 12:30am
Listed by:
Jill Sloane 917-509-7205,
Brown Harris Stevens 203-655-1418
Bought with:
Bonnie Wilson, RES.0774521
Berkshire Hathaway NE Prop.
Source: Smart MLS,MLS#: 170615368
Facts & features
Interior
Bedrooms & bathrooms
- Bedrooms: 4
- Bathrooms: 5
- Full bathrooms: 4
- 1/2 bathrooms: 1
Primary bedroom
- Features: Jack & Jill Bath, Walk-In Closet(s)
- Level: Main
- Area: 288 Square Feet
- Dimensions: 16 x 18
Bedroom
- Features: Jack & Jill Bath
- Level: Main
- Area: 72 Square Feet
- Dimensions: 8 x 9
Bedroom
- Features: Bay/Bow Window, Full Bath, Walk-In Closet(s)
- Level: Upper
- Area: 192 Square Feet
- Dimensions: 12 x 16
Bedroom
- Features: Bay/Bow Window, Full Bath, Walk-In Closet(s)
- Level: Upper
- Area: 210 Square Feet
- Dimensions: 14 x 15
Dining room
- Features: Bay/Bow Window
- Level: Main
- Area: 224 Square Feet
- Dimensions: 14 x 16
Family room
- Features: Cedar Closet(s), Stall Shower
- Level: Lower
- Area: 304 Square Feet
- Dimensions: 16 x 19
Kitchen
- Features: Dining Area, Kitchen Island, Pantry
- Level: Main
- Area: 225 Square Feet
- Dimensions: 15 x 15
Library
- Features: Bay/Bow Window
- Level: Main
- Area: 108 Square Feet
- Dimensions: 9 x 12
Living room
- Features: Fireplace, Hardwood Floor
- Level: Main
- Area: 440 Square Feet
- Dimensions: 20 x 22
Heating
- Hydro Air, Oil
Cooling
- Central Air
Appliances
- Included: Cooktop, Oven, Microwave, Refrigerator, Dishwasher, Water Heater
- Laundry: Lower Level
Features
- Central Vacuum, Open Floorplan
- Basement: Full,Heated,Cooled,Partially Finished
- Attic: Walk-up
- Number of fireplaces: 1
Interior area
- Total structure area: 2,805
- Total interior livable area: 2,805 sqft
- Finished area above ground: 2,805
Property
Parking
- Total spaces: 3
- Parking features: Attached, Garage Door Opener
- Attached garage spaces: 3
Lot
- Size: 1.85 Acres
- Features: Few Trees, Landscaped
Details
- Parcel number: 1333200
- Zoning: R-80
Construction
Type & style
- Home type: SingleFamily
- Architectural style: Colonial
- Property subtype: Single Family Residence
Materials
- Wood Siding
- Foundation: Concrete Perimeter
- Roof: Fiberglass
Condition
- New construction: No
- Year built: 1990
Utilities & green energy
- Sewer: Septic Tank
- Water: Well
- Utilities for property: Cable Available
Community & neighborhood
Security
- Security features: Security System
Location
- Region: Southbury
Price history
| Date | Event | Price |
|---|---|---|
| 7/26/2024 | Sold | $700,000-3.4%$250/sqft |
Source: | ||
| 6/28/2024 | Pending sale | $725,000$258/sqft |
Source: | ||
| 5/9/2024 | Price change | $725,000-9.3%$258/sqft |
Source: | ||
| 4/2/2024 | Listed for sale | $799,000$285/sqft |
Source: | ||
Public tax history
| Year | Property taxes | Tax assessment |
|---|---|---|
| 2025 | $9,573 +2.5% | $395,560 |
| 2024 | $9,335 +4.9% | $395,560 |
| 2023 | $8,900 +6.5% | $395,560 +35.6% |
Find assessor info on the county website
Neighborhood: 06488
Nearby schools
GreatSchools rating
- 8/10Gainfield Elementary SchoolGrades: PK-5Distance: 3.8 mi
- 7/10Rochambeau Middle SchoolGrades: 6-8Distance: 4.1 mi
- 8/10Pomperaug Regional High SchoolGrades: 9-12Distance: 6.8 mi
Get pre-qualified for a loan
At Zillow Home Loans, we can pre-qualify you in as little as 5 minutes with no impact to your credit score.An equal housing lender. NMLS #10287.
Sell for more on Zillow
Get a Zillow Showcase℠ listing at no additional cost and you could sell for .
$763,800
2% more+$15,276
With Zillow Showcase(estimated)$779,076



