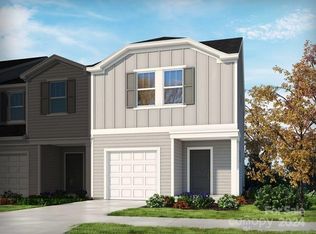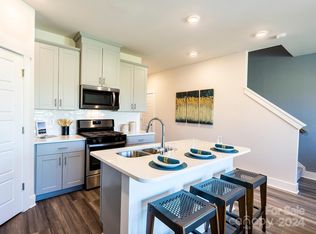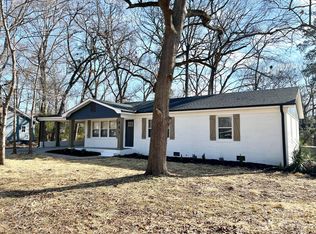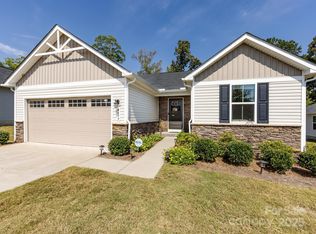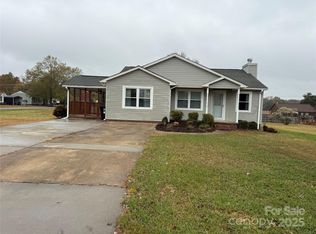NOW- Offering up to $2,000 in concessions. A NEW LG refrigerator was delivered 10/2.This beautiful, move-in ready 2-story townhome offers low-maintenance, energy-efficient living. Enjoy the community pool and cabana, plus easy access to shopping, dining, and entertainment in Kannapolis and Concord. The home features 3 bedrooms and 2.5 bathrooms, providing ample space for family and guests. The open-concept main level combines the kitchen and living room for effortless flow and entertaining. The kitchen is perfect for meal prep, while the living area is a cozy retreat. Upstairs, the primary suite offers a large walk-in closet and dual-sink vanity. The spacious loft provides additional space for relaxation, a home office, or more. With thoughtful design, energy efficiency, and a prime location, this home truly has it all.
Under contract-no show
Price cut: $4K (11/13)
$323,000
1843 Old Rivers Rd #209, Concord, NC 28027
3beds
1,640sqft
Est.:
Townhouse
Built in 2024
0.07 Acres Lot
$319,100 Zestimate®
$197/sqft
$168/mo HOA
What's special
Community pool and cabanaSpacious loftDual-sink vanityOpen-concept main levelCozy retreat
- 275 days |
- 77 |
- 0 |
Likely to sell faster than
Zillow last checked: 8 hours ago
Listing updated: December 21, 2025 at 07:41am
Listing Provided by:
Charlie Gerber CharlieNorthGroup@gmail.com,
NorthGroup Real Estate LLC
Source: Canopy MLS as distributed by MLS GRID,MLS#: 4243122
Facts & features
Interior
Bedrooms & bathrooms
- Bedrooms: 3
- Bathrooms: 3
- Full bathrooms: 2
- 1/2 bathrooms: 1
Primary bedroom
- Level: Upper
Bedroom s
- Level: Upper
Bedroom s
- Level: Upper
Bathroom full
- Level: Upper
Bathroom full
- Level: Upper
Kitchen
- Level: Main
Laundry
- Level: Upper
Living room
- Level: Main
Heating
- Central, ENERGY STAR Qualified Equipment, Fresh Air Ventilation, Heat Pump
Cooling
- ENERGY STAR Qualified Equipment
Appliances
- Included: Disposal, Dryer, Electric Water Heater, ENERGY STAR Qualified Dishwasher, Gas Range, Low Flow Fixtures, Microwave, Plumbed For Ice Maker, Washer/Dryer
- Laundry: Electric Dryer Hookup, Laundry Closet, Upper Level
Features
- Kitchen Island, Walk-In Closet(s), Walk-In Pantry
- Flooring: Carpet, Hardwood, Tile
- Has basement: No
- Attic: Pull Down Stairs
Interior area
- Total structure area: 1,640
- Total interior livable area: 1,640 sqft
- Finished area above ground: 1,640
- Finished area below ground: 0
Property
Parking
- Total spaces: 1
- Parking features: Attached Garage, Garage Door Opener, Garage on Main Level
- Attached garage spaces: 1
Features
- Levels: Two
- Stories: 2
- Entry location: Main
- Exterior features: Lawn Maintenance
- Pool features: Community
Lot
- Size: 0.07 Acres
Details
- Parcel number: 56019993980000
- Zoning: RES
- Special conditions: Estate
Construction
Type & style
- Home type: Townhouse
- Property subtype: Townhouse
Materials
- Aluminum, Shingle/Shake, Vinyl
- Foundation: Slab
Condition
- New construction: No
- Year built: 2024
Utilities & green energy
- Sewer: Public Sewer
- Water: City
Green energy
- Energy efficient items: Insulation
- Construction elements: Advanced Framing, Engineered Wood Products
- Water conservation: Low-Flow Fixtures
Community & HOA
Community
- Subdivision: Childers Park
HOA
- Has HOA: Yes
- HOA fee: $168 monthly
Location
- Region: Concord
Financial & listing details
- Price per square foot: $197/sqft
- Tax assessed value: $188,940
- Date on market: 4/10/2025
- Cumulative days on market: 272 days
- Listing terms: Cash,Conventional,FHA,VA Loan
- Exclusions: Refrigerator
- Road surface type: Concrete
Estimated market value
$319,100
$303,000 - $335,000
$2,054/mo
Price history
Price history
| Date | Event | Price |
|---|---|---|
| 12/18/2025 | Pending sale | $323,000$197/sqft |
Source: | ||
| 11/13/2025 | Price change | $323,000-1.2%$197/sqft |
Source: | ||
| 9/25/2025 | Price change | $327,000-0.9%$199/sqft |
Source: | ||
| 9/13/2025 | Price change | $330,000-0.3%$201/sqft |
Source: | ||
| 7/24/2025 | Price change | $331,000-0.3%$202/sqft |
Source: | ||
Public tax history
Public tax history
Tax history is unavailable.BuyAbility℠ payment
Est. payment
$2,000/mo
Principal & interest
$1523
Property taxes
$196
Other costs
$281
Climate risks
Neighborhood: 28027
Nearby schools
GreatSchools rating
- 9/10Charles E. Boger ElementaryGrades: PK-5Distance: 1.4 mi
- 4/10Northwest Cabarrus MiddleGrades: 6-8Distance: 1.4 mi
- 6/10Northwest Cabarrus HighGrades: 9-12Distance: 1.3 mi
Schools provided by the listing agent
- Elementary: Charles E. Boger
- Middle: Northwest Cabarrus
- High: Northwest Cabarrus
Source: Canopy MLS as distributed by MLS GRID. This data may not be complete. We recommend contacting the local school district to confirm school assignments for this home.
- Loading
