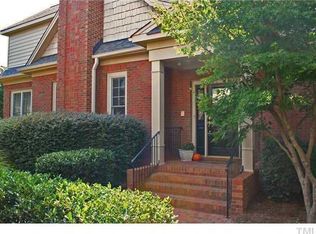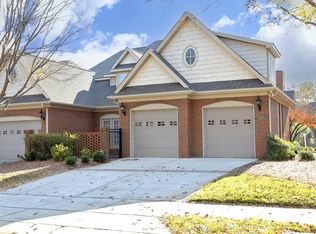Do you want a Great, brick town home, move-in ready with FIRST FLOOR MASTER, Private brick patio, Gleaming hardwoods and cozy fireplace.? Home has Newer stainless appliances, granite in kitchen. Has breakfast nook with adorable window seat nestled in bay window. Office/study upstairs & downstairs. Bonus with wet bar. Generous closets and storage.
This property is off market, which means it's not currently listed for sale or rent on Zillow. This may be different from what's available on other websites or public sources.

