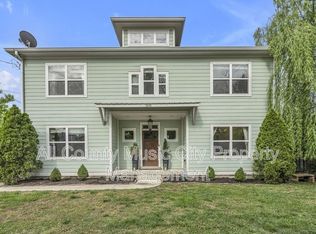*2 Year Lease - Guaranteed no rent increase on 2nd year!
*Pet Friendly
*Professionally deep cleaned
*Open floorplan
*Stainless steel appliances
*Designer light fixtures
*Fenced-in backyard
COMING SOON! Absolutely gorgeous and like-new Craftsman home! Brimming with custom designer details, the open-concept floorplan boasts crown molding, designer light fixtures, and lots of beautiful natural light. You will love to cook in the fabulous gourmet kitchen, featuring stainless steel appliances, quartz countertops, tiled backsplash, and a huge 8-foot island--perfect for gathering and entertaining. The palatial master suite has a vaulted ceiling, large walk-in closet with custom shelving, and a luxurious private master bath. The other two bedrooms are connected by Jack & Jill style bathroom, with a shared shower but separate toilets/vanities! Great for grilling and entertaining outdoors, the awesome walkout deck overlooks the large fenced-in backyard space--ideal for pets, play, and hosting events! Located in a quiet neighborhood only 4 miles from downtown. Stay tuned--this home is Coming Soon!
BEWARE OF SCAMMERS. We DO NOT advertise on Facebook Marketplace or Craigslist, and we will NEVER ask you to wire money or pay in cash.
The price listed is based on a 24-month lease for an approved applicant. Prices and special offers are valid for new residents only. All leasing information is believed to be accurate; however, prices and special offers may change without notice and are not guaranteed until the application has been approved. Additional fees may apply, including a lease administration fee, damage waiver fee, and pet fees (where applicable). Contact us to schedule a showing.
House for rent
$3,495/mo
1843 Meade Ave, Nashville, TN 37207
3beds
2,318sqft
Price may not include required fees and charges.
Single family residence
Available Mon Jul 14 2025
Cats, dogs OK
-- A/C
-- Laundry
-- Parking
-- Heating
What's special
Fenced-in backyardLarge fenced-in backyardCustom designer detailsOpen floorplanStainless steel appliancesTiled backsplashLarge walk-in closet
- 11 days
- on Zillow |
- -- |
- -- |
Travel times
Looking to buy when your lease ends?
Consider a first-time homebuyer savings account designed to grow your down payment with up to a 6% match & 4.15% APY.
Facts & features
Interior
Bedrooms & bathrooms
- Bedrooms: 3
- Bathrooms: 3
- Full bathrooms: 2
- 1/2 bathrooms: 1
Features
- Walk In Closet
Interior area
- Total interior livable area: 2,318 sqft
Property
Parking
- Details: Contact manager
Features
- Exterior features: Walk In Closet
Details
- Parcel number: 07105029700
Construction
Type & style
- Home type: SingleFamily
- Property subtype: Single Family Residence
Community & HOA
Location
- Region: Nashville
Financial & listing details
- Lease term: Contact For Details
Price history
| Date | Event | Price |
|---|---|---|
| 6/26/2025 | Listed for rent | $3,495+12.9%$2/sqft |
Source: Zillow Rentals | ||
| 7/9/2024 | Listing removed | -- |
Source: Zillow Rentals | ||
| 6/7/2024 | Price change | $3,095-3.1%$1/sqft |
Source: Zillow Rentals | ||
| 5/1/2024 | Price change | $3,195-3%$1/sqft |
Source: Zillow Rentals | ||
| 3/30/2024 | Price change | $3,295-2.9%$1/sqft |
Source: Zillow Rentals | ||
![[object Object]](https://photos.zillowstatic.com/fp/3dbc8f45e2310aba90da539cae2d3c0d-p_i.jpg)
