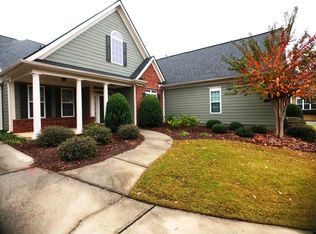Closed
$355,000
1843 Manor View Cir NW #13, Acworth, GA 30101
2beds
1,885sqft
Condominium, Residential
Built in 2007
-- sqft lot
$378,900 Zestimate®
$188/sqft
$2,308 Estimated rent
Home value
$378,900
$360,000 - $398,000
$2,308/mo
Zestimate® history
Loading...
Owner options
Explore your selling options
What's special
*Rare opportunity in Brookstone Manor* Move-In Ready! Active Adult Community Living At Its Best! New Hardwoods in Foyer, Family Room, and Sunroom, New Carpet in Bedrooms, Interior Paint; Lovely One Level Condo With 2 Bedrooms/2 Baths, Sunroom And Finished Loft Area above Garage For Office Or Den. This Home Is Convenient To Shopping, Publix, Post Office, Restaurants, YMCA And West Cobb Regional Library. Beautiful Amenities Include Pool And Clubhouse/Restaurant/Gym. Home Has A Two-Year Old Architectural Roof, New Paint, Carpet And Hardwood Flooring. Kitchen Is Open To The Vaulted Family Room And Boasts Granite Counter Tops, Stainless Steel Appliances, As Well As Lovely Stained Cabinets. There Is A Separate Dining Room Open To The Family Room. A Great Floor Plan For Entertaining With Wide Open Space For Large Gatherings Or Small Family Dinners. The Sunroom Could Be Used As An Office Or A Second Sitting Area And Leads To A Private Patio. The Second Bedroom Has A Bath. Owner's Suite Features New Carpet, Walk-In Closet, Double Vanities, Tile Flooring. Come Live In This Quiet Community In The Heart Of West Cobb
Zillow last checked: 8 hours ago
Listing updated: July 06, 2023 at 10:43am
Listing Provided by:
Brent Glosson,
Maximum One Realty Greater ATL.
Bought with:
Rhonda Cheek, 308922
Harry Norman Realtors
Source: FMLS GA,MLS#: 7191959
Facts & features
Interior
Bedrooms & bathrooms
- Bedrooms: 2
- Bathrooms: 2
- Full bathrooms: 2
- Main level bathrooms: 2
- Main level bedrooms: 2
Primary bedroom
- Features: Master on Main, Split Bedroom Plan
- Level: Master on Main, Split Bedroom Plan
Bedroom
- Features: Master on Main, Split Bedroom Plan
Primary bathroom
- Features: Double Vanity
Dining room
- Features: Separate Dining Room
Kitchen
- Features: Breakfast Bar, Cabinets Stain, Eat-in Kitchen, Stone Counters, View to Family Room
Heating
- Central, Forced Air, Natural Gas
Cooling
- Ceiling Fan(s), Central Air
Appliances
- Included: Dishwasher, Disposal, Dryer, Gas Range, Microwave, Self Cleaning Oven, Washer
- Laundry: Laundry Room
Features
- Bookcases, Cathedral Ceiling(s), Double Vanity, Entrance Foyer, High Speed Internet, Tray Ceiling(s), Walk-In Closet(s)
- Flooring: Ceramic Tile, Hardwood
- Windows: Double Pane Windows
- Basement: None
- Number of fireplaces: 1
- Fireplace features: Family Room
- Common walls with other units/homes: 2+ Common Walls
Interior area
- Total structure area: 1,885
- Total interior livable area: 1,885 sqft
Property
Parking
- Total spaces: 2
- Parking features: Garage, Garage Door Opener
- Garage spaces: 2
Accessibility
- Accessibility features: None
Features
- Levels: One
- Stories: 1
- Patio & porch: Patio
- Pool features: None
- Spa features: None
- Fencing: None
- Has view: Yes
- View description: Trees/Woods
- Waterfront features: None
- Body of water: None
Lot
- Size: 1,742 sqft
- Features: Back Yard, Front Yard
Details
- Additional structures: None
- Parcel number: 20019403050
- Other equipment: None
- Horse amenities: None
Construction
Type & style
- Home type: Condo
- Architectural style: Traditional
- Property subtype: Condominium, Residential
- Attached to another structure: Yes
Materials
- Cement Siding
- Foundation: Slab
- Roof: Composition
Condition
- Resale
- New construction: No
- Year built: 2007
Details
- Warranty included: Yes
Utilities & green energy
- Electric: Other
- Sewer: Public Sewer
- Water: Public
- Utilities for property: Cable Available, Natural Gas Available, Phone Available, Sewer Available, Underground Utilities, Water Available
Green energy
- Energy efficient items: None
- Energy generation: None
Community & neighborhood
Security
- Security features: Fire Alarm
Community
- Community features: Clubhouse, Homeowners Assoc, Pool, Street Lights
Senior living
- Senior community: Yes
Location
- Region: Acworth
- Subdivision: Brookstone Manor
HOA & financial
HOA
- Has HOA: Yes
- HOA fee: $325 monthly
- Services included: Maintenance Structure, Maintenance Grounds, Swim, Tennis, Trash, Water
Other
Other facts
- Ownership: Condominium
- Road surface type: Asphalt
Price history
| Date | Event | Price |
|---|---|---|
| 6/30/2023 | Sold | $355,000-4%$188/sqft |
Source: | ||
| 5/10/2023 | Pending sale | $369,900$196/sqft |
Source: | ||
| 4/26/2023 | Price change | $369,900-1.3%$196/sqft |
Source: | ||
| 3/23/2023 | Listed for sale | $374,900+31.5%$199/sqft |
Source: | ||
| 3/10/2020 | Sold | $285,000-1.7%$151/sqft |
Source: | ||
Public tax history
| Year | Property taxes | Tax assessment |
|---|---|---|
| 2024 | $1,541 +47.9% | $142,000 -0.8% |
| 2023 | $1,042 -10.2% | $143,188 +25.9% |
| 2022 | $1,160 | $113,704 |
Find assessor info on the county website
Neighborhood: 30101
Nearby schools
GreatSchools rating
- 8/10Pickett's Mill Elementary SchoolGrades: PK-5Distance: 2.6 mi
- 7/10Durham Middle SchoolGrades: 6-8Distance: 1.9 mi
- 8/10Allatoona High SchoolGrades: 9-12Distance: 3 mi
Schools provided by the listing agent
- Elementary: Pickett's Mill
- Middle: Durham
- High: Allatoona
Source: FMLS GA. This data may not be complete. We recommend contacting the local school district to confirm school assignments for this home.
Get a cash offer in 3 minutes
Find out how much your home could sell for in as little as 3 minutes with a no-obligation cash offer.
Estimated market value
$378,900
Get a cash offer in 3 minutes
Find out how much your home could sell for in as little as 3 minutes with a no-obligation cash offer.
Estimated market value
$378,900
