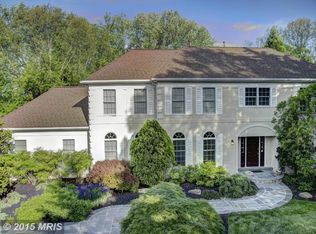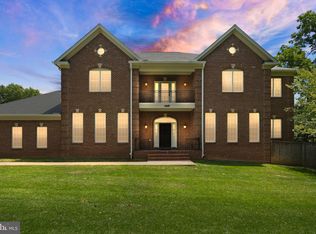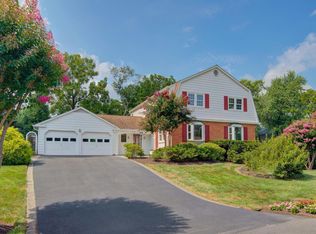NEW PRICE! Welcome home to this truly one-of-a-kind custom built home! This 7, 200+ sq ft home has a MASTER BEDROOM on EVERY LEVEL! It also has a THREE car garage, TWO laundry areas, THREE double-sided fireplaces, an upper-story veranda, a screened porch, and is tucked nicely on almost an acre with mature trees and a level backyard. The majestic dual staircase w lovely custom railings welcome you to the front door and inside you are greeted with a beautiful granite foyer with a double-sided fireplace (one of three). The home boost a total of 7 bedrooms, 5 bathrooms, and 3 half-baths. But the real beauty is the eat-in gourmet kitchen with its dual island that can seat 12 people, counter space galore, and a pantry you can get lost in - this kitchen is truly a chef's dream! There is also a prep sink, separate formal dining room, deck off kitchen, and screened porch all perfect for entertaining! It also has gleaming hardwoods, a mudroom, an office, and a sunroom with a slate floor. The lower level is finished with the third master bedroom, a walk-out, and a large rec room with tons of space for gaming. Added features and upgrades include an indoor ramp from the garage to the main level, tray ceilings, French doors, recessed lights, 9'+ ceilings, and so much more! Close to Tollroad, Tyson's, and Vienna.
This property is off market, which means it's not currently listed for sale or rent on Zillow. This may be different from what's available on other websites or public sources.


