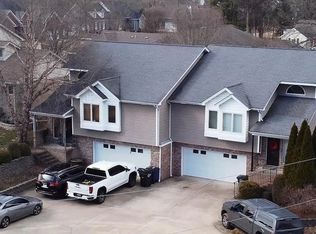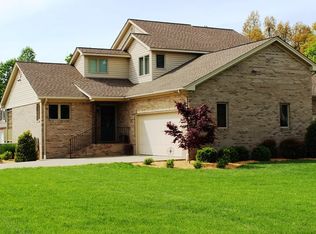Sold for $362,000 on 05/27/25
$362,000
1843 Holt Rd, Paducah, KY 42001
3beds
2,196sqft
Single Family Residence
Built in 2006
9,147.6 Square Feet Lot
$373,100 Zestimate®
$165/sqft
$2,293 Estimated rent
Home value
$373,100
$328,000 - $425,000
$2,293/mo
Zestimate® history
Loading...
Owner options
Explore your selling options
What's special
Stunning Describes This "golf Course Retreat". Experience The Perfect Blend Of Contemporary Style And Modern Convenience In This Beautifully Remodeled 3 Bedroom, 2.5 Bath Home. Just A Short Golf Cart Ride To Paducah Country Club, Where You Can Enjoy Fine Dining And Breathtaking Views Of The Course. Once Inside, You'll Discover A Gorgeous Kitchen Featuring Stainless Steel Appliances And Stunning Granite Countertops. Elegant Wood Look-a-like Tile Flooring Flows Throughout The Main Level, Complimented By Warm Wood Accents On The Stairs. The Spacious Primary Suite Is Thoughtfully Designed, Boasting Beautiful Granite And Tile Finishes, Along With A Wonderful Walk-in Closet. This House Offers A Brand-new Roof Installed In Dec 2024.
Zillow last checked: 8 hours ago
Listing updated: May 28, 2025 at 06:32pm
Listed by:
Suzy Gilland 270-556-3697,
Better Homes & Gardens Fern Leaf Group
Bought with:
Leslie Haywood-Moore, 200292
Moore Real Estate Company Paducah
Source: WKRMLS,MLS#: 130094Originating MLS: Paducah
Facts & features
Interior
Bedrooms & bathrooms
- Bedrooms: 3
- Bathrooms: 3
- Full bathrooms: 2
- 1/2 bathrooms: 1
- Main level bedrooms: 1
Primary bedroom
- Level: Main
Bedroom 2
- Level: Upper
Bedroom 3
- Level: Upper
Bathroom
- Features: Double Vanity, Walk-In Closet(s)
Dining room
- Features: Formal Dining
- Level: Main
Kitchen
- Level: Main
Heating
- Gas Pack, Natural Gas, Fireplace(s)
Cooling
- Central Air
Appliances
- Included: Dishwasher, Refrigerator, Electric Water Heater
- Laundry: In Bathroom, Laundry Closet, Washer/Dryer Hookup
Features
- Ceiling Fan(s), Stereo Sound, Tray/Vaulted Ceiling, Walk-In Closet(s), High Ceilings
- Flooring: Tile, Wood
- Windows: Thermal Pane Windows
- Basement: Finished,Partial
- Attic: Crawl Space
- Has fireplace: Yes
- Fireplace features: Gas Log, Great Room, Living Room, Flue
Interior area
- Total structure area: 2,196
- Total interior livable area: 2,196 sqft
- Finished area below ground: 578
Property
Parking
- Total spaces: 2
- Parking features: Attached, Garage Door Opener, Concrete Drive
- Attached garage spaces: 2
- Has uncovered spaces: Yes
Features
- Levels: One and One Half
- Stories: 1
- Patio & porch: Deck, Patio
- Exterior features: Lighting
- Fencing: Fenced
Lot
- Size: 9,147 sqft
- Features: Near Golf Course, Level
Details
- Parcel number: 077300203004
Construction
Type & style
- Home type: SingleFamily
- Property subtype: Single Family Residence
Materials
- Frame, Brick/Siding, Dry Wall
- Foundation: Concrete Perimeter
- Roof: Dimensional Shingle
Condition
- New construction: No
- Year built: 2006
Utilities & green energy
- Electric: Circuit Breakers, JPECC
- Gas: Atmos Energy
- Sewer: Public Sewer
- Water: Public, Paducah Water Works
- Utilities for property: Garbage - Public, Cable Available
Community & neighborhood
Community
- Community features: Curbs
Location
- Region: Paducah
- Subdivision: None
Other
Other facts
- Road surface type: Blacktop, Concrete
Price history
| Date | Event | Price |
|---|---|---|
| 5/27/2025 | Sold | $362,000-2.8%$165/sqft |
Source: WKRMLS #130094 Report a problem | ||
| 3/31/2025 | Price change | $372,500-0.7%$170/sqft |
Source: WKRMLS #130094 Report a problem | ||
| 3/8/2025 | Price change | $374,999-5.1%$171/sqft |
Source: WKRMLS #130094 Report a problem | ||
| 2/27/2025 | Price change | $394,999-1%$180/sqft |
Source: WKRMLS #130094 Report a problem | ||
| 1/7/2025 | Listed for sale | $399,000$182/sqft |
Source: WKRMLS #130094 Report a problem | ||
Public tax history
| Year | Property taxes | Tax assessment |
|---|---|---|
| 2022 | $2,350 +11.8% | $260,000 +11.6% |
| 2021 | $2,101 -0.1% | $233,000 |
| 2020 | $2,104 -23.9% | $233,000 +36.5% |
Find assessor info on the county website
Neighborhood: 42001
Nearby schools
GreatSchools rating
- 7/10Concord Elementary SchoolGrades: PK-5Distance: 1.2 mi
- 8/10Heath Middle SchoolGrades: 6-8Distance: 5.6 mi
- 8/10McCracken County High SchoolGrades: 9-12Distance: 2.2 mi
Schools provided by the listing agent
- Elementary: Concord
- Middle: Heath Middle
- High: McCracken Co. HS
Source: WKRMLS. This data may not be complete. We recommend contacting the local school district to confirm school assignments for this home.

Get pre-qualified for a loan
At Zillow Home Loans, we can pre-qualify you in as little as 5 minutes with no impact to your credit score.An equal housing lender. NMLS #10287.

