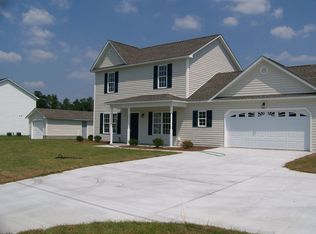Large tract with road frontage on Haw Branch Road and backing up to Simpson's Crossing Subdivision. Zoned Residential. Seller currently has 3 bedroom septic permit on file but parcel will perk for a total of 2 septics. This could be a great location for a horse lovers dream farm or possible sub-divided into residential building lots. See MLS associated docs for tax card and map. Please bring all offers.
This property is off market, which means it's not currently listed for sale or rent on Zillow. This may be different from what's available on other websites or public sources.

