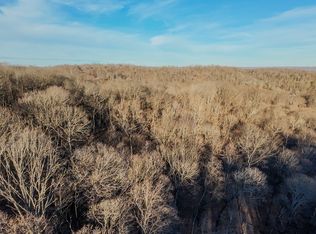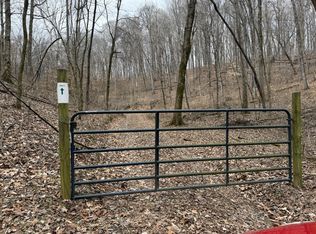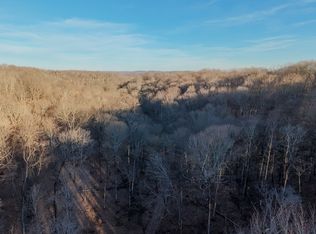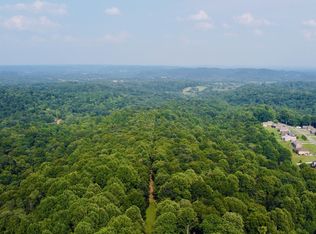CHALET IN THE WOODS! 5 acres wooded; 5 bedrooms; upstairs balcony overlooking great room; wood burning fireplace; two large covered decks; central H/A unit - 3 years old; metal roof with lifetime warranty; new plumbing system; attic dehumidifier; 2.5 baths; 5 car carport/garage capacity. *$2500 carpet/flooring allowance*
This property is off market, which means it's not currently listed for sale or rent on Zillow. This may be different from what's available on other websites or public sources.



