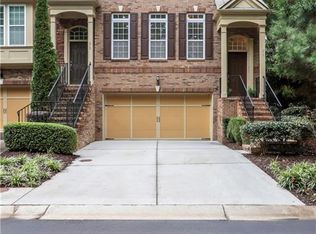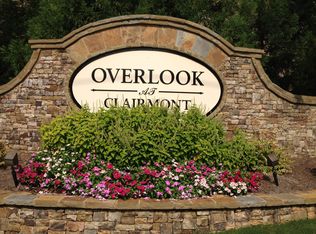Closed
$930,000
1843 Butlers Ln, Decatur, GA 30033
4beds
3,331sqft
Single Family Residence, Residential
Built in 2003
0.4 Acres Lot
$1,007,700 Zestimate®
$279/sqft
$3,983 Estimated rent
Home value
$1,007,700
$947,000 - $1.07M
$3,983/mo
Zestimate® history
Loading...
Owner options
Explore your selling options
What's special
Charm, privacy and convenience are the top offerings of this custom-built craftsman-style home at the end of a super-quiet, secluded dead-end lane in the heart of Emory/Toco Hills! Filled with vintage touches, yet completely up-to-date, the charming rocking chair front porch leads you to a lovely light-filled “cottage” with soaring two-story living areas and an open loft that makes it live much larger than it looks. A cozy reading nook, a true wood-burning fireside family room, a gorgeous oversized screened outdoor room and an off-the-kitchen flex room provide many retreats. The chef-inspired kitchen features a professional grade, Thermador 6 high BTU burner cooktop, high-capacity Broan ventilation hood, double Bosch ovens, built-in KitchenAid ice market, double farmhouse sink and a huge walk-in pantry to house your culinary components. Primary Suite on the main level mixes vintage and new. From the luxurious soaking tub with chrome t-rack mixer faucet to a custom designed closet system and in-room laundry. The second level welcomes you with a large, open loft space for home office, casual hangout, gym space or whatever your creativity desires. Two additional bedrooms and bathroom are around the corner. An unexpected third-level 31 x 15 room is ideal for a 4th dorm-style bedroom, movie/entertainment room, an escape cave, art studio and much more. A recently expanded rear deck overlooks a hard-to-find large back yard with custom fire pit. The detached 600+ SqFt garage with an exterior entry 300+ SqFt 2nd level bonus space is perfect for the car enthusiast, woodworker or simply as another escape space, this oversized garage even has a unique wood-burning stove! Two 3-year-old HVAC systems, 2-year-old water heater, 4-year-old roof, newly refinished main-level hardwoods. Convenient to Lullwater nature preserve, Mason Mill Park, Dekalb Tennis Center, PATH's nature walking/cycle trails, South Peachtree Creek Trail, Emory, CDC, VA Medical Center, and a myriad of restaurants and shopping. Be sure to watch the home-tour video and take the virtual 3D walk-through.
Zillow last checked: 8 hours ago
Listing updated: March 21, 2023 at 06:30am
Listing Provided by:
Nestor Rivera,
Atlanta Fine Homes Sotheby's International
Bought with:
Pamela Hughes, 52436
Harry Norman REALTORS
Source: FMLS GA,MLS#: 7176610
Facts & features
Interior
Bedrooms & bathrooms
- Bedrooms: 4
- Bathrooms: 3
- Full bathrooms: 2
- 1/2 bathrooms: 1
- Main level bathrooms: 1
- Main level bedrooms: 1
Primary bedroom
- Features: Master on Main, Studio, Other
- Level: Master on Main, Studio, Other
Bedroom
- Features: Master on Main, Studio, Other
Primary bathroom
- Features: Separate Tub/Shower
Dining room
- Features: Separate Dining Room, Other
Kitchen
- Features: Breakfast Bar, Breakfast Room, Cabinets White, Pantry Walk-In, Stone Counters, View to Family Room, Other
Heating
- Central, Forced Air, Natural Gas, Zoned
Cooling
- Ceiling Fan(s), Central Air, Zoned, Other
Appliances
- Included: Dishwasher, Disposal, Double Oven, Dryer, Electric Oven, Gas Cooktop, Microwave, Range Hood, Refrigerator, Self Cleaning Oven, Washer, Other
- Laundry: In Bathroom, Main Level, Other
Features
- Bookcases, Cathedral Ceiling(s), Entrance Foyer, Entrance Foyer 2 Story, High Speed Internet, Vaulted Ceiling(s), Walk-In Closet(s), Other
- Flooring: Hardwood
- Windows: Insulated Windows, Plantation Shutters
- Basement: Crawl Space
- Number of fireplaces: 1
- Fireplace features: Family Room, Gas Starter, Living Room
- Common walls with other units/homes: No Common Walls
Interior area
- Total structure area: 3,331
- Total interior livable area: 3,331 sqft
- Finished area above ground: 3,331
- Finished area below ground: 0
Property
Parking
- Total spaces: 2
- Parking features: Detached, Garage, Garage Door Opener, Level Driveway, Storage
- Garage spaces: 2
- Has uncovered spaces: Yes
Accessibility
- Accessibility features: None
Features
- Levels: Three Or More
- Patio & porch: Covered, Deck, Enclosed, Front Porch, Patio, Rear Porch, Screened
- Exterior features: Private Yard, Storage, Other
- Pool features: None
- Spa features: None
- Fencing: Back Yard,Privacy,Wood
- Has view: Yes
- View description: Other
- Waterfront features: None
- Body of water: None
Lot
- Size: 0.40 Acres
- Dimensions: 79x198x80x197
- Features: Back Yard, Cul-De-Sac, Landscaped, Level, Wooded, Other
Details
- Additional structures: Workshop, Other
- Parcel number: 18 104 02 017
- Other equipment: Irrigation Equipment
- Horse amenities: None
Construction
Type & style
- Home type: SingleFamily
- Architectural style: Craftsman
- Property subtype: Single Family Residence, Residential
Materials
- Cement Siding, Other
- Foundation: Block
- Roof: Composition
Condition
- Resale
- New construction: No
- Year built: 2003
Utilities & green energy
- Electric: 110 Volts, 220 Volts, 220 Volts in Garage
- Sewer: Public Sewer
- Water: Public
- Utilities for property: Cable Available, Electricity Available, Natural Gas Available, Phone Available, Sewer Available, Water Available, Other
Green energy
- Energy efficient items: HVAC, Water Heater
- Energy generation: None
Community & neighborhood
Security
- Security features: Smoke Detector(s)
Community
- Community features: Near Public Transport, Near Schools, Near Shopping, Near Trails/Greenway, Public Transportation, Other
Location
- Region: Decatur
- Subdivision: Emory
HOA & financial
HOA
- Has HOA: No
Other
Other facts
- Road surface type: Asphalt
Price history
| Date | Event | Price |
|---|---|---|
| 9/13/2025 | Listing removed | $4,850$1/sqft |
Source: Zillow Rentals Report a problem | ||
| 8/25/2025 | Price change | $4,850-3%$1/sqft |
Source: FMLS GA #7611432 Report a problem | ||
| 8/5/2025 | Listed for rent | $5,000-3.8%$2/sqft |
Source: FMLS GA #7611432 Report a problem | ||
| 8/5/2025 | Listing removed | $5,195$2/sqft |
Source: Zillow Rentals Report a problem | ||
| 7/9/2025 | Listed for rent | $5,195$2/sqft |
Source: Zillow Rentals Report a problem | ||
Public tax history
| Year | Property taxes | Tax assessment |
|---|---|---|
| 2025 | $19,334 +15.9% | $433,560 +16.5% |
| 2024 | $16,676 +72.8% | $372,000 +21.6% |
| 2023 | $9,650 -26.1% | $306,040 +5.4% |
Find assessor info on the county website
Neighborhood: 30033
Nearby schools
GreatSchools rating
- 5/10Briar Vista Elementary SchoolGrades: PK-5Distance: 1.4 mi
- 5/10Druid Hills Middle SchoolGrades: 6-8Distance: 2.6 mi
- 6/10Druid Hills High SchoolGrades: 9-12Distance: 0.8 mi
Schools provided by the listing agent
- Elementary: Briar Vista
- Middle: Druid Hills
- High: Druid Hills
Source: FMLS GA. This data may not be complete. We recommend contacting the local school district to confirm school assignments for this home.
Get a cash offer in 3 minutes
Find out how much your home could sell for in as little as 3 minutes with a no-obligation cash offer.
Estimated market value$1,007,700
Get a cash offer in 3 minutes
Find out how much your home could sell for in as little as 3 minutes with a no-obligation cash offer.
Estimated market value
$1,007,700

