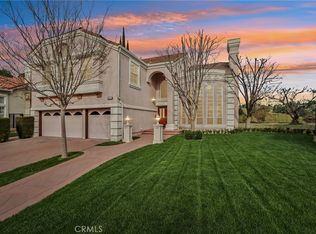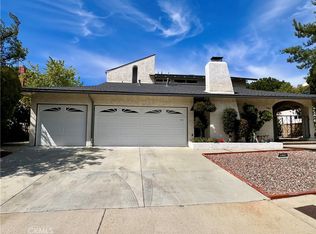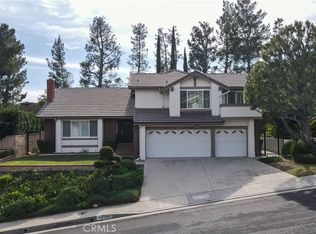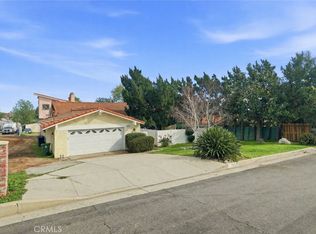PRICE IMPROVEMENT!!Welcome to 18429 Germain Street, a beautifully upgraded corner-lot residence in one of Porter Ranch’s most desirable neighborhoods, ideally located within walking distance to the renowned Granada Hills Charter High School. This impressive 4-bedroom, 4-bathroom home offers a rare blend of space, functionality, and elevated living—perfect for buyers seeking comfort, versatility, and long-term value. A grand double-door entry welcomes you into an elegant formal living room highlighted by a classic fireplace, setting the tone for refined yet inviting interiors. The home flows effortlessly into a spacious family room, also featuring its own fireplace—ideal for everyday living and hosting gatherings. A formal dining area, a wet bar, and a well-appointed gourmet kitchen complete the main living spaces. The kitchen boasts stainless steel appliances, generous counter space, and a large pantry, thoughtfully designed for both entertaining and daily use. Adding exceptional versatility, the fully remodeled sunroom includes a flex prep kitchen with a separate sitting area and split A/C unit —perfect for extended family, creative use, or elevated entertaining. The main level also features a private guest bedroom with a full bath, along with an additional powder room for convenience. Upstairs, a sweeping staircase leads to the other 3 bedrooms and an expansive primary suite retreat, complete with a fireplace, separate walk-in closets, and a spa-inspired en-suite bathroom featuring a soaking tub and walk-in shower. Two additional bedrooms share a recently remodeled full bathroom with high-end finishes. Step outside to an entertainer’s backyard designed to impress. Enjoy sweeping mountain views, a sparkling pool and spa, and a half basketball court—ideal for hosting, relaxing, and making lasting memories. The home is further enhanced by a three-car attached garage, making it truly move-in ready. This is a rare opportunity to own a spacious, thoughtfully upgraded home in a prime Porter Ranch location—offering lifestyle, flexibility, and exceptional value. Schedule your private showing today and experience the difference.
For sale
Listing Provided by:
Parminder Bhasin DRE #01234487 3103109060,
Pinnacle Estate Properties,
Sahib Bhasin DRE #02104287,
Pinnacle Estate Properties
Price cut: $50K (2/11)
$1,549,999
18429 Germain St, Porter Ranch, CA 91326
4beds
3,818sqft
Est.:
Single Family Residence
Built in 1989
0.26 Acres Lot
$1,536,800 Zestimate®
$406/sqft
$-- HOA
What's special
Sparkling pool and spaHalf basketball courtClassic fireplaceFlex prep kitchenSeparate sitting areaSpa-inspired en-suite bathroomWell-appointed gourmet kitchen
- 27 days |
- 3,747 |
- 113 |
Zillow last checked: 8 hours ago
Listing updated: February 15, 2026 at 04:24pm
Listing Provided by:
Parminder Bhasin DRE #01234487 3103109060,
Pinnacle Estate Properties,
Sahib Bhasin DRE #02104287,
Pinnacle Estate Properties
Source: CRMLS,MLS#: SR26013305 Originating MLS: California Regional MLS
Originating MLS: California Regional MLS
Tour with a local agent
Facts & features
Interior
Bedrooms & bathrooms
- Bedrooms: 4
- Bathrooms: 4
- Full bathrooms: 4
- Main level bathrooms: 2
- Main level bedrooms: 1
Rooms
- Room types: Bedroom, Family Room, Kitchen, Laundry, Living Room, Primary Bathroom, Primary Bedroom, Other, Pantry
Primary bedroom
- Features: Primary Suite
Bedroom
- Features: Bedroom on Main Level
Bathroom
- Features: Bathtub, Low Flow Plumbing Fixtures, Remodeled, Upgraded
Family room
- Features: Separate Family Room
Other
- Features: Walk-In Closet(s)
Heating
- Central
Cooling
- Central Air, See Remarks, Wall/Window Unit(s)
Appliances
- Laundry: Laundry Room
Features
- Bedroom on Main Level, Primary Suite, Walk-In Pantry, Walk-In Closet(s)
- Flooring: Laminate, Tile
- Has fireplace: Yes
- Fireplace features: Living Room
- Common walls with other units/homes: No Common Walls
Interior area
- Total interior livable area: 3,818 sqft
Video & virtual tour
Property
Parking
- Total spaces: 3
- Parking features: Garage - Attached
- Attached garage spaces: 3
Features
- Levels: Two
- Stories: 2
- Entry location: front
- Has private pool: Yes
- Pool features: Private
- Has view: Yes
- View description: Neighborhood
Lot
- Size: 0.26 Acres
- Features: Back Yard, Front Yard, Garden, Landscaped
Details
- Parcel number: 2731004047
- Special conditions: Standard
Construction
Type & style
- Home type: SingleFamily
- Property subtype: Single Family Residence
Condition
- New construction: No
- Year built: 1989
Utilities & green energy
- Sewer: Public Sewer
- Water: Public
Community & HOA
Community
- Features: Street Lights, Sidewalks
Location
- Region: Porter Ranch
Financial & listing details
- Price per square foot: $406/sqft
- Tax assessed value: $1,242,360
- Annual tax amount: $15,363
- Date on market: 1/20/2026
- Cumulative days on market: 28 days
- Listing terms: Cash,Cash to New Loan,Conventional,Submit
Estimated market value
$1,536,800
$1.46M - $1.61M
$5,196/mo
Price history
Price history
| Date | Event | Price |
|---|---|---|
| 2/11/2026 | Price change | $1,549,999-3.1%$406/sqft |
Source: | ||
| 1/20/2026 | Listed for sale | $1,599,999+1.6%$419/sqft |
Source: | ||
| 8/16/2025 | Listing removed | $1,575,000-11.3%$413/sqft |
Source: | ||
| 6/29/2025 | Listed for sale | $1,775,000+285.9%$465/sqft |
Source: | ||
| 10/10/2000 | Sold | $460,000$120/sqft |
Source: Public Record Report a problem | ||
Public tax history
Public tax history
| Year | Property taxes | Tax assessment |
|---|---|---|
| 2025 | $15,363 +75% | $1,242,360 +82.8% |
| 2024 | $8,779 +1.9% | $679,540 +2% |
| 2023 | $8,617 +4.7% | $666,217 +2% |
Find assessor info on the county website
BuyAbility℠ payment
Est. payment
$8,884/mo
Principal & interest
$7360
Property taxes
$1524
Climate risks
Neighborhood: Northridge
Nearby schools
GreatSchools rating
- 8/10Darby Avenue Charter SchoolGrades: K-5Distance: 0.3 mi
- 7/10Patrick Henry Middle SchoolGrades: 6-8Distance: 1.4 mi
- 6/10Northridge Academy HighGrades: 9-12Distance: 1.3 mi
- Loading
- Loading



