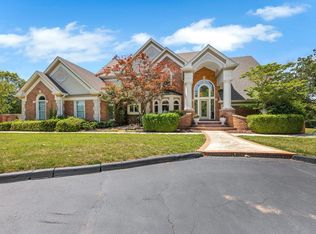Closed
Listing Provided by:
Joy Bradsher 314-580-5569,
Berkshire Hathaway HomeServices Select Properties
Bought with: Keller Williams Chesterfield
Price Unknown
18425 Melrose Rd, Pacific, MO 63069
3beds
2,205sqft
Single Family Residence
Built in 1983
1.75 Acres Lot
$465,400 Zestimate®
$--/sqft
$2,641 Estimated rent
Home value
$465,400
$442,000 - $489,000
$2,641/mo
Zestimate® history
Loading...
Owner options
Explore your selling options
What's special
Welcome home to your very own oasis, nestled perfectly in the serene woods, where tranquility meets convenience. This charming 3-bedroom home sits on 1.75 acres of lush greenery, offering unparalleled privacy and natural beauty. Located in the prestigious Rockwood School District, this rare gem provides not only a peaceful retreat but also easy access to highways, ensuring that you're never far from the conveniences of city life. As you enter you will be greeted with fresh paint throughout, new carpet & a gorgeous see-through wood burning fireplace! The main floor primary suite offers a private deck & nice size walk-in closet. Step out back from the kitchen or living room onto the large deck and immerse yourself in the breathtaking views—a perfect setting for your morning coffee or evening BBQ gatherings with friends and family. Experience the rare combination of seclusion and accessibility. 1-year HSA Home Warranty provided! It's time you LOVE WHERE YOU LIVE!
Zillow last checked: 8 hours ago
Listing updated: April 28, 2025 at 05:27pm
Listing Provided by:
Joy Bradsher 314-580-5569,
Berkshire Hathaway HomeServices Select Properties
Bought with:
Lexi M Engelbach, 2014005969
Keller Williams Chesterfield
Source: MARIS,MLS#: 24019424 Originating MLS: St. Charles County Association of REALTORS
Originating MLS: St. Charles County Association of REALTORS
Facts & features
Interior
Bedrooms & bathrooms
- Bedrooms: 3
- Bathrooms: 3
- Full bathrooms: 2
- 1/2 bathrooms: 1
- Main level bathrooms: 2
- Main level bedrooms: 1
Primary bedroom
- Features: Floor Covering: Carpeting, Wall Covering: Some
- Level: Main
Bedroom
- Features: Floor Covering: Carpeting, Wall Covering: Some
- Level: Upper
Bedroom
- Features: Floor Covering: Carpeting, Wall Covering: Some
- Level: Upper
Dining room
- Features: Floor Covering: Laminate, Wall Covering: Some
- Level: Main
Kitchen
- Features: Floor Covering: Vinyl
- Level: Main
Laundry
- Features: Floor Covering: Vinyl
- Level: Main
Living room
- Features: Floor Covering: Carpeting, Wall Covering: Some
- Level: Main
Heating
- Electric, Forced Air
Cooling
- Central Air, Electric
Appliances
- Included: Dishwasher, Disposal, Electric Range, Electric Oven, Electric Water Heater
- Laundry: Main Level
Features
- Tub, Vaulted Ceiling(s), Separate Dining, Solid Surface Countertop(s)
- Flooring: Carpet
- Doors: Sliding Doors
- Windows: Skylight(s)
- Basement: Unfinished,Walk-Out Access
- Number of fireplaces: 1
- Fireplace features: Wood Burning, Living Room
Interior area
- Total structure area: 2,205
- Total interior livable area: 2,205 sqft
- Finished area above ground: 2,205
Property
Parking
- Total spaces: 2
- Parking features: Attached, Garage, Garage Door Opener
- Attached garage spaces: 2
Features
- Levels: One and One Half
- Patio & porch: Deck
Lot
- Size: 1.75 Acres
- Features: Adjoins Wooded Area, Wooded
Details
- Parcel number: 25X230023
- Special conditions: Standard
Construction
Type & style
- Home type: SingleFamily
- Architectural style: Other,Traditional
- Property subtype: Single Family Residence
Materials
- Wood Siding, Cedar
Condition
- Year built: 1983
Utilities & green energy
- Sewer: Septic Tank
- Water: Well
Community & neighborhood
Location
- Region: Pacific
- Subdivision: None
Other
Other facts
- Listing terms: Cash,Conventional
- Ownership: Private
- Road surface type: Asphalt
Price history
| Date | Event | Price |
|---|---|---|
| 8/1/2024 | Sold | -- |
Source: | ||
| 7/12/2024 | Pending sale | $409,900$186/sqft |
Source: | ||
| 7/3/2024 | Price change | $409,900-3.5%$186/sqft |
Source: | ||
| 6/20/2024 | Price change | $424,900-3.4%$193/sqft |
Source: | ||
| 5/29/2024 | Price change | $440,000-1.1%$200/sqft |
Source: | ||
Public tax history
| Year | Property taxes | Tax assessment |
|---|---|---|
| 2025 | -- | $70,690 +18.1% |
| 2024 | $4,103 +0.1% | $59,870 |
| 2023 | $4,100 +6.5% | $59,870 +14.6% |
Find assessor info on the county website
Neighborhood: 63069
Nearby schools
GreatSchools rating
- 8/10Pond Elementary SchoolGrades: K-5Distance: 2.5 mi
- 9/10Wildwood Middle SchoolGrades: 6-8Distance: 2.3 mi
- 8/10Eureka Sr. High SchoolGrades: 9-12Distance: 4.4 mi
Schools provided by the listing agent
- Elementary: Eureka Elem.
- Middle: Lasalle Springs Middle
- High: Eureka Sr. High
Source: MARIS. This data may not be complete. We recommend contacting the local school district to confirm school assignments for this home.
Get a cash offer in 3 minutes
Find out how much your home could sell for in as little as 3 minutes with a no-obligation cash offer.
Estimated market value$465,400
Get a cash offer in 3 minutes
Find out how much your home could sell for in as little as 3 minutes with a no-obligation cash offer.
Estimated market value
$465,400
