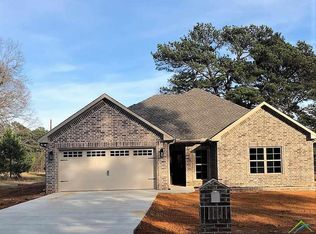Sold on 07/15/25
Price Unknown
18424 Whipporwill Ln, Flint, TX 75762
3beds
1,359sqft
Single Family Residence
Built in 2010
0.33 Acres Lot
$253,500 Zestimate®
$--/sqft
$1,704 Estimated rent
Home value
$253,500
$238,000 - $271,000
$1,704/mo
Zestimate® history
Loading...
Owner options
Explore your selling options
What's special
Welcome to your peaceful retreat in The Villages near beautiful Lake Palestine! This warm and welcoming 3-bedroom, 2-bath home sits on a spacious 0.33-acre lot and offers an open layout perfect for everyday living and entertaining. Step inside to find vaulted ceilings, a cozy stone fireplace, and concrete floors that add charm and easy maintenance throughout the main areas. The light-filled kitchen features butcher block countertops, crisp white cabinetry, and plenty of room to cook, gather, and make memories. The private primary suite is thoughtfully tucked away and includes dual vanities, a soaking tub, separate shower, and a generous walk-in closet. Two guest bedrooms share a full bath and offer plenty of space for family or visitors. Enjoy your mornings or unwind in the evenings on the covered back patio overlooking your peaceful yard. Living in The Villages means more than just a beautiful home—residents within the HOA enjoy resort-style amenities including a community pool, marina, water park, mini golf course, and the popular Harbour Grille restaurant right on Lake Palestine. With comfort, character, and convenience, this move-in ready home is priced to sell—schedule your private tour today!
Zillow last checked: 8 hours ago
Listing updated: July 15, 2025 at 09:46am
Listed by:
Acelin Merchant 940-440-0833,
S.E.T. Real Estate
Bought with:
Brandy Hammers, TREC# 0518819
Source: GTARMLS,MLS#: 25007803
Facts & features
Interior
Bedrooms & bathrooms
- Bedrooms: 3
- Bathrooms: 2
- Full bathrooms: 2
Primary bedroom
- Features: Master Bedroom Split
Bathroom
- Features: Shower and Tub, Separate Walk-In Closets
Kitchen
- Features: Breakfast Bar, Kitchen/Eating Combo
Heating
- Central/Electric
Cooling
- Central Electric
Appliances
- Included: Dishwasher, Disposal, Refrigerator, Electric Oven
Features
- Ceiling Fan(s)
- Windows: Blinds
- Has fireplace: Yes
- Fireplace features: Wood Burning Stove, Stone
Interior area
- Total structure area: 1,359
- Total interior livable area: 1,359 sqft
Property
Parking
- Total spaces: 2
- Parking features: Garage Faces Front
- Garage spaces: 2
- Has uncovered spaces: Yes
Features
- Levels: One
- Stories: 1
- Patio & porch: Patio Covered
- Pool features: None
- Fencing: None
- Body of water: Lake Palestine
Lot
- Size: 0.33 Acres
Details
- Additional structures: None
- Parcel number: 180160000400011000
- Special conditions: None
Construction
Type & style
- Home type: SingleFamily
- Architectural style: Traditional
- Property subtype: Single Family Residence
Materials
- Brick Veneer
- Foundation: Slab
- Roof: Composition
Condition
- Year built: 2010
Community & neighborhood
Community
- Community features: Tennis Court(s), Pool, Fishing, Boat Ramp, Other, Playground, Lake
Location
- Region: Flint
- Subdivision: Clear Lake Village
HOA & financial
HOA
- Has HOA: Yes
- HOA fee: $137 monthly
Price history
| Date | Event | Price |
|---|---|---|
| 7/15/2025 | Sold | -- |
Source: | ||
| 6/28/2025 | Pending sale | $261,000$192/sqft |
Source: | ||
| 5/22/2025 | Listed for sale | $261,000+0.4%$192/sqft |
Source: | ||
| 5/15/2025 | Listing removed | $259,900$191/sqft |
Source: | ||
| 5/6/2025 | Price change | $259,900-3.7%$191/sqft |
Source: | ||
Public tax history
| Year | Property taxes | Tax assessment |
|---|---|---|
| 2024 | $3,596 +4.1% | $267,439 +6.5% |
| 2023 | $3,454 +3% | $251,213 +17.6% |
| 2022 | $3,353 +9.9% | $213,607 +18.5% |
Find assessor info on the county website
Neighborhood: 75762
Nearby schools
GreatSchools rating
- 7/10Owens Elementary SchoolGrades: PK-5Distance: 5.8 mi
- 7/10Three Lakes Middle SchoolGrades: 6-8Distance: 7.9 mi
- 6/10Tyler Legacy High SchoolGrades: 9-12Distance: 11.3 mi
Schools provided by the listing agent
- Elementary: Owens
- Middle: Three Lakes
- High: Tyler Legacy
Source: GTARMLS. This data may not be complete. We recommend contacting the local school district to confirm school assignments for this home.
