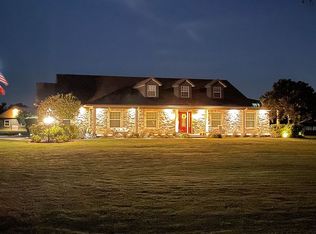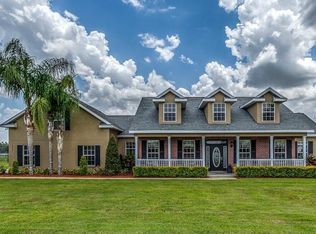Sold for $1,450,000
$1,450,000
18423 Lithia Towne Rd, Lithia, FL 33547
4beds
4,484sqft
Single Family Residence
Built in 2007
4.69 Acres Lot
$1,436,100 Zestimate®
$323/sqft
$4,519 Estimated rent
Home value
$1,436,100
$1.32M - $1.55M
$4,519/mo
Zestimate® history
Loading...
Owner options
Explore your selling options
What's special
OVER $100K PRICE REDUCTION! PRICED TO SELL! LIVE THE LUXURY LIFESTYLE at 18423 Lithia Towne Rd - a showstopping custom estate home by renowned Southern & Traditional Homes, nestled on nearly 5 breathtaking acres in Lithia's most sought-after equestrian community. Bring your barn, bring your animals, bring your dreams - this property welcomes it all! From the moment you arrive, you'll be swept away by resort-style living at its finest. The oversized custom pool with stone accents, pavered deck, and cascading waterfall hot tub sets the scene for unforgettable days and relaxing nights. Enjoy the huge screened-in lanai, two covered patios (one pre-plumbed for your dream outdoor kitchen), and a cozy stone fire pit - ready for s'mores, stories, and starlit evenings. Step inside and prepare to be wowed - custom millwork everywhere you look: wainscoting, chair rails, crown molding, tray ceilings, and stone wall details elevate every space. Gorgeous new wood floors flow through the formal living & dining rooms, private office, and luxurious owner's suite. You'll love the updated lighting & plumbing fixtures, and rest easy with a brand-new roof (installed April 21, 2025). For added peace of mind, the Seller is including a 1-Year Premium Home Warranty! This home is made for memories: 4 spacious bedrooms, 4 full bathrooms, and a layout designed to entertain - game room with built-in putting green, bonus/media room, family room, and endless indoor & outdoor living space. Not to mention, an outbuilding ready to house your toys (boat, camper, etc...) or even animals! Every inch is designed to impress - this estate is bursting with personality, style, and comfort. You simply must see it to believe it!
Zillow last checked: 8 hours ago
Listing updated: July 23, 2025 at 01:34pm
Listing Provided by:
Adam Benigni 813-566-5768,
CENTURY 21 BEGGINS ENTERPRISES 813-658-2121
Bought with:
Adam Benigni, 3527214
CENTURY 21 BEGGINS ENTERPRISES
Source: Stellar MLS,MLS#: TB8377757 Originating MLS: Suncoast Tampa
Originating MLS: Suncoast Tampa

Facts & features
Interior
Bedrooms & bathrooms
- Bedrooms: 4
- Bathrooms: 4
- Full bathrooms: 4
Primary bedroom
- Features: Dual Closets
- Level: First
- Area: 420 Square Feet
- Dimensions: 15x28
Bedroom 2
- Features: Ceiling Fan(s), Walk-In Closet(s)
- Level: First
- Area: 156 Square Feet
- Dimensions: 13x12
Bedroom 3
- Features: Built-in Closet
- Level: First
- Area: 156 Square Feet
- Dimensions: 13x12
Bedroom 4
- Features: Built-in Closet
- Level: First
- Area: 156 Square Feet
- Dimensions: 13x12
Balcony porch lanai
- Features: Ceiling Fan(s)
- Level: First
- Area: 480 Square Feet
- Dimensions: 12x40
Bonus room
- Features: Ceiling Fan(s), Walk-In Closet(s)
- Level: First
- Area: 414 Square Feet
- Dimensions: 18x23
Dinette
- Level: First
- Area: 432 Square Feet
- Dimensions: 18x24
Dining room
- Level: First
- Area: 154 Square Feet
- Dimensions: 14x11
Family room
- Features: Ceiling Fan(s)
- Level: First
- Area: 414 Square Feet
- Dimensions: 23x18
Kitchen
- Features: Kitchen Island
- Level: First
- Area: 256 Square Feet
- Dimensions: 16x16
Living room
- Level: First
- Area: 224 Square Feet
- Dimensions: 16x14
Media room
- Features: Built-in Features
- Level: First
- Area: 374 Square Feet
- Dimensions: 17x22
Heating
- Central, Electric, Exhaust Fan
Cooling
- Central Air
Appliances
- Included: Oven, Convection Oven, Cooktop, Dishwasher, Exhaust Fan, Gas Water Heater, Kitchen Reverse Osmosis System, Microwave, Range Hood, Refrigerator, Water Filtration System, Water Softener
- Laundry: Electric Dryer Hookup, Inside, Laundry Room, Washer Hookup
Features
- Built-in Features, Ceiling Fan(s), Chair Rail, Coffered Ceiling(s), Crown Molding, Dry Bar, Eating Space In Kitchen, High Ceilings, Kitchen/Family Room Combo, Living Room/Dining Room Combo, Primary Bedroom Main Floor, Split Bedroom, Stone Counters, Thermostat, Tray Ceiling(s), Walk-In Closet(s)
- Flooring: Carpet, Ceramic Tile, Engineered Hardwood
- Doors: Sliding Doors
- Windows: Aluminum Frames, Blinds, Drapes, Rods, Window Treatments
- Has fireplace: No
Interior area
- Total structure area: 5,950
- Total interior livable area: 4,484 sqft
Property
Parking
- Total spaces: 2
- Parking features: Circular Driveway, Converted Garage, Deeded, Driveway, Garage Door Opener, Garage Faces Side, Golf Cart Parking, Ground Level, Guest, Oversized, RV Carport
- Attached garage spaces: 2
- Has uncovered spaces: Yes
- Details: Garage Dimensions: 20x23
Features
- Levels: One
- Stories: 1
- Patio & porch: Covered, Enclosed, Front Porch, Patio, Porch, Rear Porch, Screened
- Exterior features: Courtyard, Irrigation System, Lighting, Private Mailbox, Rain Gutters, Storage
- Has private pool: Yes
- Pool features: Chlorine Free, Gunite, Heated, In Ground, Lighting, Outside Bath Access, Pool Alarm, Salt Water, Screen Enclosure
- Has spa: Yes
- Spa features: Heated, In Ground
- Fencing: Fenced,Vinyl,Wire
- Has view: Yes
- View description: Trees/Woods
Lot
- Size: 4.69 Acres
- Features: Cleared, Farm, In County, Landscaped, Level, Oversized Lot, Pasture, Zoned for Horses
- Residential vegetation: Mature Landscaping, Oak Trees, Trees/Landscaped, Wooded
Details
- Additional structures: Barn(s), RV/Boat Storage, Storage, Workshop
- Parcel number: U35302169G00000100008.0
- Zoning: AR
- Special conditions: None
Construction
Type & style
- Home type: SingleFamily
- Architectural style: Custom,Florida,Traditional
- Property subtype: Single Family Residence
Materials
- Stone, Stucco
- Foundation: Stem Wall
- Roof: Shingle
Condition
- Completed
- New construction: No
- Year built: 2007
Utilities & green energy
- Sewer: Septic Tank
- Water: Well
- Utilities for property: BB/HS Internet Available, Cable Available, Cable Connected, Electricity Available, Electricity Connected, Fiber Optics, Natural Gas Connected, Phone Available, Propane, Street Lights, Underground Utilities, Water Available
Community & neighborhood
Security
- Security features: Security System, Security System Owned, Smoke Detector(s)
Community
- Community features: Deed Restrictions, Golf Carts OK, Stable(s)
Location
- Region: Lithia
- Subdivision: LITHIA RANCH PH 1
HOA & financial
HOA
- Has HOA: Yes
- HOA fee: $33 monthly
- Services included: Common Area Taxes, Reserve Fund, Maintenance Grounds
- Association name: Lithia Ranch HOA
Other fees
- Pet fee: $0 monthly
Other financial information
- Total actual rent: 0
Other
Other facts
- Listing terms: Cash,Conventional,VA Loan
- Ownership: Fee Simple
- Road surface type: Paved, Asphalt
Price history
| Date | Event | Price |
|---|---|---|
| 7/23/2025 | Sold | $1,450,000-3%$323/sqft |
Source: | ||
| 6/19/2025 | Pending sale | $1,495,000$333/sqft |
Source: | ||
| 6/5/2025 | Price change | $1,495,000-3.5%$333/sqft |
Source: | ||
| 5/21/2025 | Price change | $1,549,000-3.1%$345/sqft |
Source: | ||
| 4/23/2025 | Listed for sale | $1,599,000+68.3%$357/sqft |
Source: | ||
Public tax history
| Year | Property taxes | Tax assessment |
|---|---|---|
| 2024 | $14,596 +3% | $848,934 +3% |
| 2023 | $14,168 +3.1% | $824,208 +3% |
| 2022 | $13,748 +90.3% | $800,202 +90.9% |
Find assessor info on the county website
Neighborhood: 33547
Nearby schools
GreatSchools rating
- 4/10Pinecrest Elementary SchoolGrades: PK-5Distance: 2.5 mi
- 6/10Barrington Middle SchoolGrades: 6-8Distance: 4.6 mi
- 8/10Newsome High SchoolGrades: 9-12Distance: 2.4 mi
Schools provided by the listing agent
- Elementary: Pinecrest-HB
- Middle: Barrington Middle
- High: Newsome-HB
Source: Stellar MLS. This data may not be complete. We recommend contacting the local school district to confirm school assignments for this home.
Get a cash offer in 3 minutes
Find out how much your home could sell for in as little as 3 minutes with a no-obligation cash offer.
Estimated market value$1,436,100
Get a cash offer in 3 minutes
Find out how much your home could sell for in as little as 3 minutes with a no-obligation cash offer.
Estimated market value
$1,436,100

