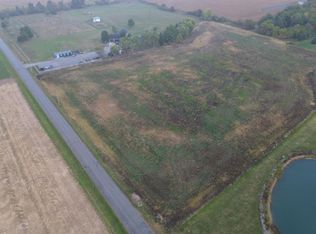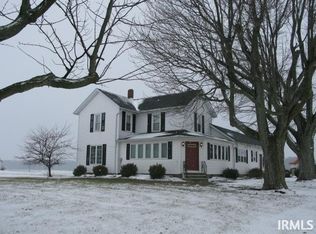Looking for that property allowing you room to grow? Take a look at this 9.9+/- acres with 3 Br, 2 full bath with a full partially finished basement. The substantial living area in both the basement and main level offer space for large gatherings of friends and family! A well maintained small pond surrounded by blooming flowers is just off the front porch patio. The large windows throughout the home offer plenty of sunlight and a view of the vast open property. A stainless steel kitchen range and microwave, first floor master suite with walk-in closet, and 3 car oversized insulated garage with newer overhead doors are only a few more features this great home has to offer. Included in the sale is the back-up generator and LP tank W/fuel, and Pool table and accessories with ping pong table top. This property would allow plenty of room for a small hobby farm.
This property is off market, which means it's not currently listed for sale or rent on Zillow. This may be different from what's available on other websites or public sources.

