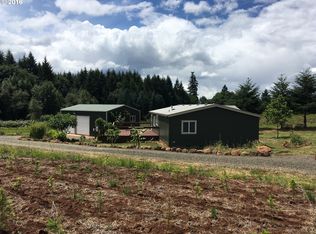Sold
$1,170,000
18421 S Valley Vista Rd, Mulino, OR 97042
4beds
2,400sqft
Residential, Single Family Residence
Built in 1970
11.71 Acres Lot
$1,157,900 Zestimate®
$488/sqft
$3,450 Estimated rent
Home value
$1,157,900
Estimated sales range
Not available
$3,450/mo
Zestimate® history
Loading...
Owner options
Explore your selling options
What's special
Escape the chaos of the world and step into your own private oasis—a breathtaking modern A-frame home on 11.71 wooded acres with marketable timber and unparalleled views of Mt. Hood. Tucked away at the end of a secluded, dead-end road, this rare gem borders BLM land, offering peace, privacy, and low taxes.If you’ve ever dreamed of a place where time slows down, where mornings are filled with birdsong and evenings end by the fire pit under a sky full of stars, this is it. Watch wildlife roam freely, and feel the weight of the world melt away.This stunning home features a durable metal roof, gas hot water, a cozy pellet stove, and a high-yield 50 GPM well. More than just a home, this property is a sanctuary, complete with a massive 48x52 shop with ADU, a 24x32 pole barn with stalls, a fireproof bunker, a charming miner’s cabin, and a separate office with a restroom.Perfectly positioned midway between Portland and Salem, yet a world away from the noise, this is a once-in-a-lifetime escape for those seeking true peace and freedom. Don’t come down driveway unless accompanied by agent guard dog on premises. Listing agent related to sellers.
Zillow last checked: 8 hours ago
Listing updated: December 11, 2025 at 03:16am
Listed by:
Carolyn Donaldson 503-989-5250,
Better Homes & Gardens Realty,
Shelly Kivett 503-421-2624,
Better Homes & Gardens Realty
Bought with:
Brittany Gibbs, 201209867
Move Real Estate Inc
Source: RMLS (OR),MLS#: 550463621
Facts & features
Interior
Bedrooms & bathrooms
- Bedrooms: 4
- Bathrooms: 2
- Full bathrooms: 2
- Main level bathrooms: 1
Primary bedroom
- Level: Upper
Bedroom 2
- Level: Lower
Bedroom 3
- Level: Lower
Bedroom 4
- Level: Lower
Dining room
- Level: Main
Family room
- Level: Main
Kitchen
- Level: Main
Heating
- Forced Air
Cooling
- Central Air
Appliances
- Included: Dishwasher, Disposal, Free-Standing Gas Range, Free-Standing Refrigerator, Range Hood, Gas Water Heater, Tankless Water Heater
Features
- High Ceilings, Granite, Kitchen Island, Pantry, Tile
- Basement: Finished
- Fireplace features: Pellet Stove
Interior area
- Total structure area: 2,400
- Total interior livable area: 2,400 sqft
Property
Parking
- Total spaces: 1
- Parking features: Covered, RV Access/Parking, Carport
- Garage spaces: 1
- Has carport: Yes
Features
- Stories: 4
- Has view: Yes
- View description: Mountain(s), Trees/Woods
- Waterfront features: Pond
- Body of water: Pond
Lot
- Size: 11.71 Acres
- Features: Gated, Merchantable Timber, Private, Trees, Acres 10 to 20
Details
- Parcel number: 01054566
- Zoning: AGF
Construction
Type & style
- Home type: SingleFamily
- Architectural style: A-Frame
- Property subtype: Residential, Single Family Residence
Materials
- Board & Batten Siding
- Foundation: Block
- Roof: Metal
Condition
- Resale
- New construction: No
- Year built: 1970
Utilities & green energy
- Gas: Propane
- Sewer: Standard Septic
- Water: Well
Community & neighborhood
Location
- Region: Mulino
Other
Other facts
- Listing terms: Cash,Conventional,FHA,VA Loan
- Road surface type: Gravel
Price history
| Date | Event | Price |
|---|---|---|
| 7/18/2025 | Sold | $1,170,000-5.3%$488/sqft |
Source: | ||
| 6/12/2025 | Pending sale | $1,235,000$515/sqft |
Source: | ||
| 5/22/2025 | Price change | $1,235,000-3.1%$515/sqft |
Source: | ||
| 5/1/2025 | Price change | $1,275,000-1.8%$531/sqft |
Source: | ||
| 4/15/2025 | Listed for sale | $1,299,000+125.9%$541/sqft |
Source: | ||
Public tax history
| Year | Property taxes | Tax assessment |
|---|---|---|
| 2025 | $3,516 +2.7% | $233,782 +2.9% |
| 2024 | $3,425 +14.9% | $227,093 +2.9% |
| 2023 | $2,981 +7.2% | $220,598 +2.9% |
Find assessor info on the county website
Neighborhood: 97042
Nearby schools
GreatSchools rating
- 8/10Clarkes Elementary SchoolGrades: K-5Distance: 2.7 mi
- 7/10Molalla River Middle SchoolGrades: 6-8Distance: 5.3 mi
- 6/10Molalla High SchoolGrades: 9-12Distance: 4.3 mi
Schools provided by the listing agent
- Elementary: Mulino
- Middle: Molalla River
- High: Molalla
Source: RMLS (OR). This data may not be complete. We recommend contacting the local school district to confirm school assignments for this home.
Get a cash offer in 3 minutes
Find out how much your home could sell for in as little as 3 minutes with a no-obligation cash offer.
Estimated market value$1,157,900
Get a cash offer in 3 minutes
Find out how much your home could sell for in as little as 3 minutes with a no-obligation cash offer.
Estimated market value
$1,157,900
