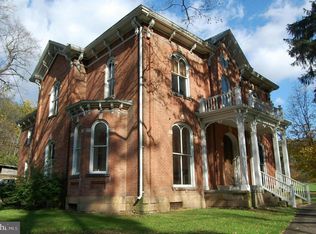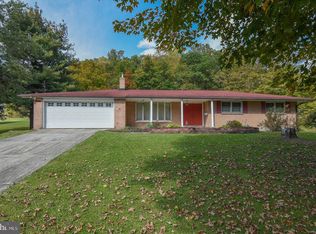Sold for $275,000
$275,000
18421 Lower Georges Creek Rd SW, Barton, MD 21521
3beds
2,544sqft
Single Family Residence
Built in 1980
0.95 Acres Lot
$280,300 Zestimate®
$108/sqft
$1,883 Estimated rent
Home value
$280,300
$191,000 - $409,000
$1,883/mo
Zestimate® history
Loading...
Owner options
Explore your selling options
What's special
NEW PRICE !!!! Rural living at it's finest in this well cared for and exceptionally maintained 3 bedroom, 3.5 bath home. This home features: an open floor plan, beautiful custom kitchen cabinets, a huge kitchen island, a primary bedroom with en suite and walk-in closet and private balcony, a finished basement with a large family room, and and second kitchen. 1 -car basement garage/workshop and a large detached garage. Enjoy peace of mind with the metal roof, new hot water tank and new furnace. Schedule your appointment today!
Zillow last checked: 8 hours ago
Listing updated: October 07, 2025 at 03:11am
Listed by:
Tina Llewellyn 240-362-4111,
The Goodfellow Agency
Bought with:
Chelsea Boor, 5018690
The Goodfellow Agency
Source: Bright MLS,MLS#: MDAL2011750
Facts & features
Interior
Bedrooms & bathrooms
- Bedrooms: 3
- Bathrooms: 4
- Full bathrooms: 3
- 1/2 bathrooms: 1
- Main level bathrooms: 2
Primary bedroom
- Features: Flooring - Carpet, Attached Bathroom, Walk-In Closet(s)
- Level: Upper
Bedroom 2
- Level: Upper
Bedroom 3
- Level: Upper
Primary bathroom
- Features: Flooring - Ceramic Tile
- Level: Upper
Other
- Level: Main
Family room
- Level: Main
Other
- Level: Upper
Kitchen
- Level: Main
Kitchen
- Features: Flooring - HardWood, Breakfast Bar, Eat-in Kitchen
- Level: Upper
Living room
- Features: Flooring - HardWood, Cathedral/Vaulted Ceiling, Ceiling Fan(s)
- Level: Upper
Heating
- Baseboard, Propane
Cooling
- Central Air, Electric
Appliances
- Included: Refrigerator, Microwave, Oven/Range - Electric, Dishwasher, Washer, Dryer, Electric Water Heater
Features
- 2nd Kitchen, Ceiling Fan(s), Combination Dining/Living, Combination Kitchen/Living, Combination Kitchen/Dining, Open Floorplan, Eat-in Kitchen, Primary Bath(s), Recessed Lighting, Walk-In Closet(s)
- Flooring: Hardwood, Carpet, Wood
- Basement: Full,Heated,Partially Finished,Workshop,Garage Access
- Has fireplace: No
Interior area
- Total structure area: 2,704
- Total interior livable area: 2,544 sqft
- Finished area above ground: 2,544
- Finished area below ground: 0
Property
Parking
- Total spaces: 4
- Parking features: Storage, Detached, Driveway
- Garage spaces: 1
- Uncovered spaces: 3
Accessibility
- Accessibility features: None
Features
- Levels: Two
- Stories: 2
- Pool features: None
Lot
- Size: 0.95 Acres
Details
- Additional structures: Above Grade, Below Grade
- Parcel number: 0109010890
- Zoning: RESIDENTIAL
- Special conditions: Standard
Construction
Type & style
- Home type: SingleFamily
- Architectural style: Raised Ranch/Rambler
- Property subtype: Single Family Residence
Materials
- Vinyl Siding, Block
- Foundation: Block
- Roof: Metal
Condition
- Excellent
- New construction: No
- Year built: 1980
Utilities & green energy
- Sewer: Public Sewer
- Water: Public
Community & neighborhood
Location
- Region: Barton
- Subdivision: None Available
Other
Other facts
- Listing agreement: Exclusive Right To Sell
- Ownership: Fee Simple
Price history
| Date | Event | Price |
|---|---|---|
| 10/6/2025 | Sold | $275,000-5.2%$108/sqft |
Source: | ||
| 9/2/2025 | Pending sale | $290,000$114/sqft |
Source: | ||
| 8/22/2025 | Price change | $290,000-1.5%$114/sqft |
Source: | ||
| 6/23/2025 | Price change | $294,500-0.8%$116/sqft |
Source: | ||
| 5/30/2025 | Listed for sale | $297,000$117/sqft |
Source: | ||
Public tax history
| Year | Property taxes | Tax assessment |
|---|---|---|
| 2025 | -- | $195,000 +10.5% |
| 2024 | $1,919 +11.7% | $176,533 +11.7% |
| 2023 | $1,718 +13.2% | $158,067 +13.2% |
Find assessor info on the county website
Neighborhood: 21521
Nearby schools
GreatSchools rating
- 5/10George's Creek Elementary SchoolGrades: PK-5Distance: 3.5 mi
- 5/10Westmar Middle SchoolGrades: 6-8Distance: 1.7 mi
- 7/10Mountain Ridge High SchoolGrades: 9-12Distance: 9.1 mi
Schools provided by the listing agent
- High: Mountain Ridge
- District: Allegany County Public Schools
Source: Bright MLS. This data may not be complete. We recommend contacting the local school district to confirm school assignments for this home.

Get pre-qualified for a loan
At Zillow Home Loans, we can pre-qualify you in as little as 5 minutes with no impact to your credit score.An equal housing lender. NMLS #10287.

