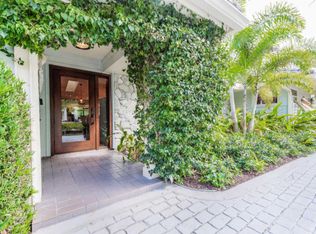Custom concrete block, pool home with picturesque views of the lake. The master suite and a bedroom with a full bathroom are located on the first level. A spacious loft and third bedroom with a bathroom are on the second floor. The loft may be enclosed to become a fourth bedroom. This home has easy access to great schools and shopping as it is located closer to the front entry of The Shores. It is a great floor plan to entertain as the kitchen with granite counters, breakfast nook, snack bar and pantry opens to the family room. Sliding doors exit from the family room to the pool area and wide windows provide lovely views. There are wood floors in the living room and vaulted ceilings Very easy to see. Just call!
This property is off market, which means it's not currently listed for sale or rent on Zillow. This may be different from what's available on other websites or public sources.
