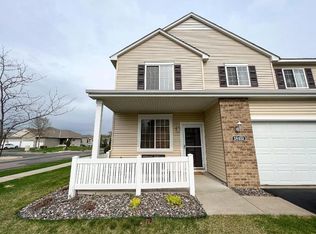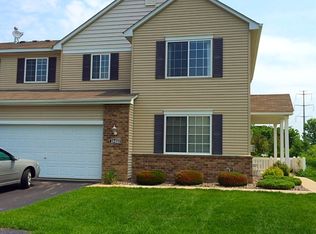Closed
$294,000
18421 97th Pl N, Maple Grove, MN 55311
2beds
1,769sqft
Townhouse Quad/4 Corners
Built in 2004
0.61 Acres Lot
$294,800 Zestimate®
$166/sqft
$2,416 Estimated rent
Home value
$294,800
$271,000 - $321,000
$2,416/mo
Zestimate® history
Loading...
Owner options
Explore your selling options
What's special
Meticulously kept end unit available in the highly desirable Delgany Neighborhood. This home features numerous updates and upgrades including fresh neutral paint and carpeting (2024). The first floor features a functional kitchen with SS appliances, upgraded maple cabinetry, ample counter and cabinet space, under cabinet lighting, breakfast bar with new pendants, walk-in pantry and low maintenance flooring. The large windows allow for natural light to flow through the open floor plan in both the living room and large dining space. Don't miss the new lighting in the dining room and cozy up to the gas fireplace during the winter. Also on the main level is a convenient half bath, great for guests. The upper level features a large owner's bedroom with huge walk-in closet, large window and ceiling fan. The second bedroom is also good sized with a large closet. Need office space? There's a spacious loft/flex area perfect for working, exercising or whatever your personal needs are. Don't miss the convenient upper level laundry and mechanicals just down the hall. The large garage easily fits two vehicles plus storage. Lots of room for shelving, bike racks (you're a short ride away from Elm Creek!) The exterior boasts a lovely patio just off the front door, perfect for grilling or enjoying a summer morning's coffee. This neighborhood is surrounded by mature trees, protected wetlands and sidewalks great for walking. Welcome Home.
Zillow last checked: 8 hours ago
Listing updated: May 06, 2025 at 07:44pm
Listed by:
Jennifer Olstad 612-237-1172,
BRIX Real Estate
Bought with:
Joshua Pettersen
eXp Realty
Source: NorthstarMLS as distributed by MLS GRID,MLS#: 6656340
Facts & features
Interior
Bedrooms & bathrooms
- Bedrooms: 2
- Bathrooms: 2
- Full bathrooms: 1
- 1/2 bathrooms: 1
Bedroom 1
- Level: Upper
- Area: 224 Square Feet
- Dimensions: 16x14
Bedroom 2
- Level: Upper
- Area: 144 Square Feet
- Dimensions: 12x12
Dining room
- Level: Main
- Area: 144 Square Feet
- Dimensions: 12x12
Flex room
- Level: Upper
- Area: 144 Square Feet
- Dimensions: 12x12
Kitchen
- Level: Main
- Area: 144 Square Feet
- Dimensions: 12x12
Laundry
- Level: Upper
- Area: 104 Square Feet
- Dimensions: 13x8
Living room
- Level: Main
- Area: 224 Square Feet
- Dimensions: 16x14
Other
- Level: Main
- Area: 24 Square Feet
- Dimensions: 6x4
Patio
- Level: Main
- Area: 99 Square Feet
- Dimensions: 11x9
Heating
- Forced Air, Fireplace(s)
Cooling
- Central Air
Appliances
- Included: Dishwasher, Disposal, Dryer, Gas Water Heater, Microwave, Range, Refrigerator, Stainless Steel Appliance(s), Washer, Water Softener Owned
Features
- Basement: None
- Number of fireplaces: 1
- Fireplace features: Circulating, Gas, Living Room
Interior area
- Total structure area: 1,769
- Total interior livable area: 1,769 sqft
- Finished area above ground: 1,769
- Finished area below ground: 0
Property
Parking
- Total spaces: 2
- Parking features: Attached, Asphalt, Shared Driveway, Garage, Garage Door Opener, Insulated Garage, Storage, Tuckunder Garage
- Attached garage spaces: 2
- Has uncovered spaces: Yes
- Details: Garage Door Height (7), Garage Door Width (16)
Accessibility
- Accessibility features: None
Features
- Levels: Two
- Stories: 2
- Patio & porch: Patio
- Pool features: None
- Fencing: None
Lot
- Size: 0.61 Acres
- Features: Corner Lot, Wooded
Details
- Foundation area: 746
- Parcel number: 0711922240140
- Zoning description: Residential-Single Family
Construction
Type & style
- Home type: Townhouse
- Property subtype: Townhouse Quad/4 Corners
- Attached to another structure: Yes
Materials
- Brick/Stone, Vinyl Siding, Block
- Roof: Age 8 Years or Less,Asphalt
Condition
- Age of Property: 21
- New construction: No
- Year built: 2004
Utilities & green energy
- Electric: Circuit Breakers, Power Company: Xcel Energy
- Gas: Natural Gas
- Sewer: City Sewer/Connected
- Water: City Water/Connected
Community & neighborhood
Location
- Region: Maple Grove
- Subdivision: Cic 1182 Delgany Condo
HOA & financial
HOA
- Has HOA: Yes
- HOA fee: $404 monthly
- Amenities included: In-Ground Sprinkler System
- Services included: Maintenance Structure, Hazard Insurance, Lawn Care, Maintenance Grounds, Professional Mgmt, Trash, Snow Removal
- Association name: Row Cal
- Association phone: 651-233-1307
Other
Other facts
- Road surface type: Paved
Price history
| Date | Event | Price |
|---|---|---|
| 3/12/2025 | Sold | $294,000-2%$166/sqft |
Source: | ||
| 3/2/2025 | Pending sale | $299,900$170/sqft |
Source: | ||
| 2/6/2025 | Listed for sale | $299,900+1.7%$170/sqft |
Source: | ||
| 11/4/2024 | Listing removed | $294,900$167/sqft |
Source: | ||
| 10/1/2024 | Price change | $294,900-1.7%$167/sqft |
Source: | ||
Public tax history
| Year | Property taxes | Tax assessment |
|---|---|---|
| 2025 | $3,410 +1.4% | $285,000 -3.8% |
| 2024 | $3,363 +2.9% | $296,300 +0.4% |
| 2023 | $3,269 +10.3% | $295,100 |
Find assessor info on the county website
Neighborhood: 55311
Nearby schools
GreatSchools rating
- 7/10Fernbrook Elementary SchoolGrades: PK-5Distance: 2.2 mi
- 6/10Osseo Middle SchoolGrades: 6-8Distance: 5.1 mi
- 10/10Maple Grove Senior High SchoolGrades: 9-12Distance: 2.7 mi
Get a cash offer in 3 minutes
Find out how much your home could sell for in as little as 3 minutes with a no-obligation cash offer.
Estimated market value
$294,800
Get a cash offer in 3 minutes
Find out how much your home could sell for in as little as 3 minutes with a no-obligation cash offer.
Estimated market value
$294,800

