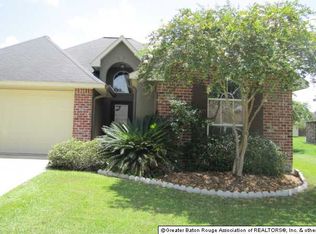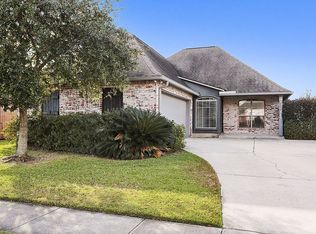Sold
Price Unknown
18420 Three Bars Dr, Baton Rouge, LA 70817
3beds
1,652sqft
Single Family Residence, Residential
Built in 2005
6,098.4 Square Feet Lot
$278,000 Zestimate®
$--/sqft
$1,913 Estimated rent
Home value
$278,000
$259,000 - $300,000
$1,913/mo
Zestimate® history
Loading...
Owner options
Explore your selling options
What's special
There are so many reasons to love this home which sits on a quiet cul-de-sac in a Highly Desired Neighborhood! I will attempt to name a few favorites; Move-In Ready, Brand New Roof, New AC, One Owner, Very Well Maintained, Fresh Paint, High Ceilings, Security System, Open Layout, Fireplace with Gas Logs, Split Primary Suite, Ceiling Fans throughout, Faux Wood Blinds throughout, Many Windows letting Sunshine in, Breakfast Bar, Corner Sink with Two Windows, Dishwasher and Microwave are only several years old, Gutters, Fully Fenced Backyard, Patio with Insulated Ceiling, Two-Car Garage, Space near Laundry Room for Office Nook or Mud Room, Qualifies for 100% Financing, Flood Zone X so Flood Insurance is not required! Hope this checks a few of your boxes!
Zillow last checked: 8 hours ago
Listing updated: March 06, 2025 at 07:22am
Listed by:
Jo Landreneau,
Compass - Perkins
Bought with:
Selina Loupe, 0995702841
The Market Real Estate Co
Source: ROAM MLS,MLS#: 2024022030
Facts & features
Interior
Bedrooms & bathrooms
- Bedrooms: 3
- Bathrooms: 2
- Full bathrooms: 2
Primary bedroom
- Features: Ceiling Fan(s), Tray Ceiling(s), En Suite Bath, Walk-In Closet(s), Split
- Level: Main
- Area: 238
- Dimensions: 17 x 14
Bedroom 1
- Level: Main
- Area: 121
- Dimensions: 11 x 11
Bedroom 2
- Level: Main
- Area: 121
- Dimensions: 11 x 11
Primary bathroom
- Features: Double Vanity, Separate Shower, Walk-In Closet(s)
Dining room
- Level: Main
- Area: 168
- Dimensions: 12 x 14
Kitchen
- Features: Tile Counters, Pantry
- Level: Main
- Area: 168
- Dimensions: 12 x 14
Heating
- Central
Cooling
- Central Air, Ceiling Fan(s)
Appliances
- Included: Dishwasher, Disposal, Microwave, Range/Oven
- Laundry: Electric Dryer Hookup, Washer Hookup, Inside, Washer/Dryer Hookups
Features
- Ceiling 9'+, Vaulted Ceiling(s), Crown Molding, See Remarks
- Flooring: Carpet, Ceramic Tile, Wood
- Windows: Window Treatments
- Attic: Attic Access,Walk-up
- Number of fireplaces: 1
Interior area
- Total structure area: 2,373
- Total interior livable area: 1,652 sqft
Property
Parking
- Total spaces: 2
- Parking features: 2 Cars Park, Attached, Driveway, Garage, Other, Garage Door Opener
- Has attached garage: Yes
Features
- Stories: 1
- Patio & porch: Covered
- Exterior features: Lighting, Rain Gutters
- Has spa: Yes
- Spa features: Bath
- Fencing: Full,Wood
- Frontage length: 60
Lot
- Size: 6,098 sqft
- Dimensions: 60 x 120
- Features: Cul-De-Sac, Landscaped
Details
- Parcel number: 02196751
- Special conditions: Standard
Construction
Type & style
- Home type: SingleFamily
- Architectural style: Traditional
- Property subtype: Single Family Residence, Residential
Materials
- Brick Siding, Stucco Siding, Wood Siding, Frame
- Foundation: Slab
- Roof: Composition
Condition
- New construction: No
- Year built: 2005
Utilities & green energy
- Gas: Entergy
- Sewer: Public Sewer
- Water: Public
Community & neighborhood
Security
- Security features: Security System, Smoke Detector(s)
Community
- Community features: Sidewalks
Location
- Region: Baton Rouge
- Subdivision: Jefferson Quarters
HOA & financial
HOA
- Has HOA: Yes
- HOA fee: $180 annually
- Services included: Accounting, Common Areas, Common Area Maintenance, Management
Other
Other facts
- Listing terms: Cash,Conventional,FHA
Price history
| Date | Event | Price |
|---|---|---|
| 3/5/2025 | Sold | -- |
Source: | ||
| 2/6/2025 | Pending sale | $279,000$169/sqft |
Source: | ||
| 1/28/2025 | Price change | $279,000-2.1%$169/sqft |
Source: | ||
| 12/9/2024 | Listed for sale | $285,000$173/sqft |
Source: | ||
| 10/4/2005 | Sold | -- |
Source: Public Record Report a problem | ||
Public tax history
| Year | Property taxes | Tax assessment |
|---|---|---|
| 2024 | $1,121 -1.1% | $17,000 |
| 2023 | $1,133 +3.2% | $17,000 |
| 2022 | $1,098 +1.9% | $17,000 |
Find assessor info on the county website
Neighborhood: Jefferson
Nearby schools
GreatSchools rating
- 8/10Woodlawn Elementary SchoolGrades: PK-5Distance: 2.1 mi
- 6/10Woodlawn Middle SchoolGrades: 6-8Distance: 3 mi
- 3/10Woodlawn High SchoolGrades: 9-12Distance: 1.9 mi
Schools provided by the listing agent
- District: East Baton Rouge
Source: ROAM MLS. This data may not be complete. We recommend contacting the local school district to confirm school assignments for this home.
Sell with ease on Zillow
Get a Zillow Showcase℠ listing at no additional cost and you could sell for —faster.
$278,000
2% more+$5,560
With Zillow Showcase(estimated)$283,560

