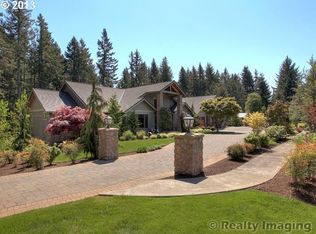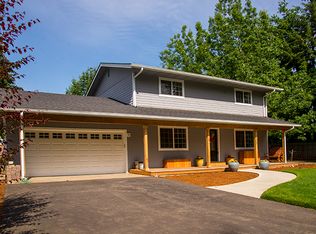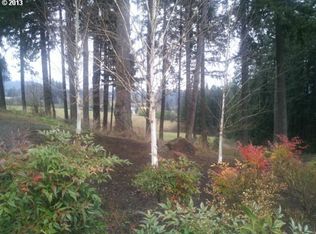Spacious, private country setting boasts of 8.65 acres w/gorgeous Mt. Hood view. Grand custom built home w/ primary suite on main, Hickory hardwood floors, built in storage, central vacuum & main floor den. Chef's kitchen includes double ovens, granite counters, large pantry & abundance of cabinets. Two larger flex rooms upstairs could provide more living space or game rooms. 46x60 insulated, heated shop w/hoist/crane, bathroom, office space, & loft for storage creates perfect workshop at home.
This property is off market, which means it's not currently listed for sale or rent on Zillow. This may be different from what's available on other websites or public sources.


