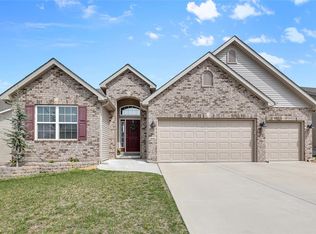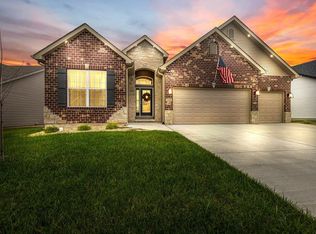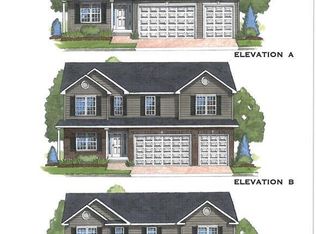Closed
Listing Provided by:
Wendy L Schulze 314-210-9045,
RE/MAX Results
Bought with: RE/MAX Results
Price Unknown
1842 Sunset Rdg, Festus, MO 63028
4beds
2,445sqft
Single Family Residence
Built in 2022
7,840.8 Square Feet Lot
$425,800 Zestimate®
$--/sqft
$2,551 Estimated rent
Home value
$425,800
$379,000 - $481,000
$2,551/mo
Zestimate® history
Loading...
Owner options
Explore your selling options
What's special
Why wait to build when you can buy this gem that is less than 2 years old? This one is LOADED with upgrades. Beautiful upgraded flooring and 9' ceilings grace the main floor. Luxury kitchen layout with extended breakfast bar. Great room with added bay window and gorgeous gas fireplace. French Doors were added to the dining room for a home office. Head upstairs to find the awesome loft room which will be perfect a hangout area. Primary bedroom suite is supersized and features an upgraded vaulted ceiling. Primary bathroom offers many upgrades such as the gorgeous tiled shower surround with seat and adult-height double vanities.The other three bedrooms are all generously sized. The sellers upgraded the staircase heading into the lower level by having the builder open the wall and adding iron spindles.Lower level has a full rough-in bath & an egress window. Your favorite upgrade however will be the covered expanded patio overlooking the level fenced yard. Refrigerator, washer & dryer stay
Zillow last checked: 8 hours ago
Listing updated: April 28, 2025 at 04:37pm
Listing Provided by:
Wendy L Schulze 314-210-9045,
RE/MAX Results
Bought with:
Wendy L Schulze, 2002008483
RE/MAX Results
Source: MARIS,MLS#: 25003130 Originating MLS: St. Louis Association of REALTORS
Originating MLS: St. Louis Association of REALTORS
Facts & features
Interior
Bedrooms & bathrooms
- Bedrooms: 4
- Bathrooms: 3
- Full bathrooms: 2
- 1/2 bathrooms: 1
- Main level bathrooms: 1
Primary bedroom
- Features: Wall Covering: Some
- Level: Upper
- Area: 247
- Dimensions: 19x13
Bedroom
- Features: Wall Covering: Some
- Level: Upper
- Area: 168
- Dimensions: 14x12
Bedroom
- Features: Wall Covering: Some
- Level: Upper
- Area: 168
- Dimensions: 14x12
Bedroom
- Features: Wall Covering: Some
- Level: Upper
- Area: 168
- Dimensions: 14x12
Primary bathroom
- Features: Wall Covering: Some
- Level: Upper
Bathroom
- Features: Wall Covering: None
- Level: Main
Bathroom
- Features: Wall Covering: None
- Level: Upper
Breakfast room
- Features: Wall Covering: Some
- Level: Main
- Area: 182
- Dimensions: 14x13
Dining room
- Features: Wall Covering: Some
- Level: Main
- Area: 210
- Dimensions: 15x14
Great room
- Features: Wall Covering: Some
- Level: Main
- Area: 234
- Dimensions: 18x13
Kitchen
- Features: Wall Covering: Some
- Level: Main
- Area: 182
- Dimensions: 14x13
Laundry
- Features: Wall Covering: None
- Level: Main
Loft
- Features: Wall Covering: Some
- Level: Upper
- Area: 100
- Dimensions: 10x10
Heating
- Forced Air, Zoned, Natural Gas
Cooling
- Ceiling Fan(s), Central Air, Electric, Zoned
Appliances
- Included: Dishwasher, Disposal, Microwave, Gas Range, Gas Oven, Stainless Steel Appliance(s), Electric Water Heater, Gas Water Heater
- Laundry: Main Level
Features
- Kitchen/Dining Room Combo, Separate Dining, High Ceilings, Open Floorplan, Vaulted Ceiling(s), Walk-In Closet(s), Kitchen Island, Custom Cabinetry, Granite Counters, Pantry, Solid Surface Countertop(s), High Speed Internet, Double Vanity, Tub, Entrance Foyer
- Flooring: Carpet
- Doors: Panel Door(s), French Doors, Sliding Doors
- Windows: Window Treatments, Bay Window(s), Insulated Windows
- Basement: Full,Concrete,Unfinished
- Number of fireplaces: 1
- Fireplace features: Great Room
Interior area
- Total structure area: 2,445
- Total interior livable area: 2,445 sqft
- Finished area above ground: 2,445
Property
Parking
- Total spaces: 2
- Parking features: Attached, Garage, Garage Door Opener, Oversized
- Attached garage spaces: 2
Features
- Levels: Two
- Patio & porch: Patio, Covered
Lot
- Size: 7,840 sqft
- Features: Level
Details
- Parcel number: 181.001.03006057
- Special conditions: Standard
Construction
Type & style
- Home type: SingleFamily
- Architectural style: Traditional,Other
- Property subtype: Single Family Residence
Materials
- Stone Veneer, Brick Veneer, Vinyl Siding
Condition
- Year built: 2022
Utilities & green energy
- Sewer: Public Sewer
- Water: Public
- Utilities for property: Natural Gas Available
Community & neighborhood
Security
- Security features: Smoke Detector(s)
Location
- Region: Festus
- Subdivision: Birchwood Estates Four
HOA & financial
HOA
- HOA fee: $300 annually
Other
Other facts
- Listing terms: Cash,Conventional,FHA,VA Loan
- Ownership: Private
- Road surface type: Concrete
Price history
| Date | Event | Price |
|---|---|---|
| 3/24/2025 | Sold | -- |
Source: | ||
| 11/5/2024 | Listing removed | $415,000$170/sqft |
Source: | ||
| 9/27/2024 | Price change | $415,000-1.2%$170/sqft |
Source: | ||
| 9/19/2024 | Price change | $420,000-0.6%$172/sqft |
Source: | ||
| 9/13/2024 | Price change | $422,500-0.6%$173/sqft |
Source: | ||
Public tax history
| Year | Property taxes | Tax assessment |
|---|---|---|
| 2024 | $3,606 +0.5% | $63,700 |
| 2023 | $3,588 +274.8% | $63,700 +623.9% |
| 2022 | $957 | $8,800 |
Find assessor info on the county website
Neighborhood: 63028
Nearby schools
GreatSchools rating
- 5/10Festus Intermediate SchoolGrades: 4-6Distance: 0.5 mi
- 7/10Festus Middle SchoolGrades: 7-8Distance: 0.4 mi
- 8/10Festus Sr. High SchoolGrades: 9-12Distance: 0.6 mi
Schools provided by the listing agent
- Elementary: Festus Elem.
- Middle: Festus Middle
- High: Festus Sr. High
Source: MARIS. This data may not be complete. We recommend contacting the local school district to confirm school assignments for this home.
Get a cash offer in 3 minutes
Find out how much your home could sell for in as little as 3 minutes with a no-obligation cash offer.
Estimated market value
$425,800
Get a cash offer in 3 minutes
Find out how much your home could sell for in as little as 3 minutes with a no-obligation cash offer.
Estimated market value
$425,800


