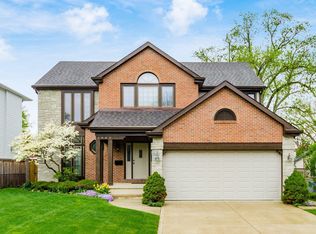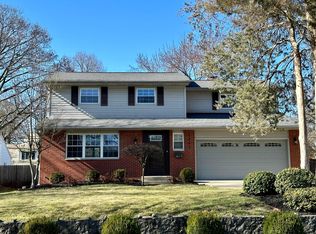Beautiful newly constructed (2019) home in the lovely south of Lane neighborhood. Open concept living with inviting living spaces. There is a spacious owner bedroom with a vaulted and beamed ceiling with an attached luxury master bath. Second floor study / bonus room great for at home learning. The four bedrooms each access a connecting bath. When you enter from the two-car attached garage you have a wall of cabinets, shelving, hooks, etc. to place your things. First floor office (possible guest room) with attached full bath is off the entrance. Easy access to the lower level that is ready to be finished. Fully fenced back yard adds a private play area.
This property is off market, which means it's not currently listed for sale or rent on Zillow. This may be different from what's available on other websites or public sources.

