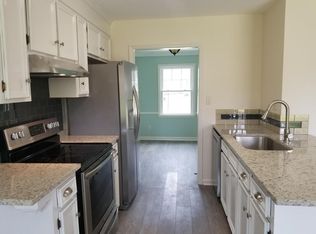Closed
$460,000
1842 Stonehedge Rd, Charleston, SC 29407
3beds
1,593sqft
Single Family Residence
Built in 1973
9,583.2 Square Feet Lot
$487,900 Zestimate®
$289/sqft
$2,836 Estimated rent
Home value
$487,900
$464,000 - $517,000
$2,836/mo
Zestimate® history
Loading...
Owner options
Explore your selling options
What's special
You will love this quiet neighborhood for its Fantastic Location just off Hwy 7and 61, only minutes from Dtown Charleston! NO HOA! Enjoy Stress Free Ownership with new Roof, Electric panel, Windows, Garage door, Bronze Gutters, Exterior front door, Flooring, Bathrooms and Privacy Fence. One of two HVAC units is new, and both have programmable thermostats. Brick and new Hardiplank siding exterior. The Entire Home was just painted inside and out. Oversized, double car side driveway plus the front driveway equals plenty of Parking Options: boat, RV, landscape/contractor trailer. Spacious, Well Established front and back lawn offer unlimited possibilities for the gardening enthusiast! If a pool is more your speed, there should be plenty of backyard space and the finished downstairs Bonus Room is the perfect hang out after swimming. The Kitchen has been left to the buyer's imagination but is in great shape, with a Tile Backsplash and new flooring. The space can easily handle additional counters and cabinets, or a breakfast banquette. Three Bedrooms and One Bath with dual sinks upstairs. Upstairs Bath has hall and Primary Bedroom access. Second Bath and Laundry are adjacent to the downstairs Bonus Room. Home is under a full coverage Termite Bond and has a new whole house Water Shut Off. There is a voluntary $30 contribution for the neighborhood civic association. Easy access to I-26, I-526, and only 4.5 miles to Historic Downtown Charleston. Major price adjustment reflects recent feedback. Buyer to verify all information deemed important including sqft and schools.
Zillow last checked: 8 hours ago
Listing updated: May 27, 2023 at 05:18am
Listed by:
Charleston Flat Fee Real Estate
Bought with:
Carolina One Real Estate
Source: CTMLS,MLS#: 23005540
Facts & features
Interior
Bedrooms & bathrooms
- Bedrooms: 3
- Bathrooms: 2
- Full bathrooms: 2
Heating
- Electric, Heat Pump
Cooling
- Central Air
Appliances
- Laundry: Electric Dryer Hookup, Washer Hookup, Laundry Room
Features
- Ceiling - Smooth, Ceiling Fan(s), Eat-in Kitchen, Entrance Foyer
- Flooring: Ceramic Tile, Laminate, Luxury Vinyl
- Windows: Thermal Windows/Doors
- Has fireplace: No
Interior area
- Total structure area: 1,593
- Total interior livable area: 1,593 sqft
Property
Parking
- Total spaces: 1
- Parking features: Garage, Off Street, Garage Door Opener
- Garage spaces: 1
Features
- Levels: Two
- Stories: 2
- Patio & porch: Patio, Front Porch
- Exterior features: Rain Gutters
- Fencing: Privacy,Wood
Lot
- Size: 9,583 sqft
- Features: High, Level
Details
- Parcel number: 3510300066
Construction
Type & style
- Home type: SingleFamily
- Architectural style: Traditional
- Property subtype: Single Family Residence
Materials
- Brick Veneer, Masonite
- Foundation: Crawl Space
- Roof: Architectural
Condition
- New construction: No
- Year built: 1973
Utilities & green energy
- Sewer: Public Sewer
- Water: Public
- Utilities for property: Charleston Water Service, Dominion Energy
Community & neighborhood
Community
- Community features: Trash
Location
- Region: Charleston
- Subdivision: South Pine Point
Other
Other facts
- Listing terms: Cash,Conventional,VA Loan
Price history
| Date | Event | Price |
|---|---|---|
| 5/26/2023 | Sold | $460,000-1.1%$289/sqft |
Source: | ||
| 4/25/2023 | Listing removed | -- |
Source: | ||
| 4/13/2023 | Contingent | $465,000$292/sqft |
Source: | ||
| 4/4/2023 | Price change | $465,000-2.1%$292/sqft |
Source: | ||
| 3/30/2023 | Listed for sale | $474,900$298/sqft |
Source: | ||
Public tax history
| Year | Property taxes | Tax assessment |
|---|---|---|
| 2024 | $7,977 +352.7% | $27,600 +368.6% |
| 2023 | $1,762 +6.5% | $5,890 |
| 2022 | $1,654 +1.2% | $5,890 |
Find assessor info on the county website
Neighborhood: 29407
Nearby schools
GreatSchools rating
- 4/10Stono Park Elementary SchoolGrades: PK-5Distance: 2 mi
- 4/10C. E. Williams Middle School For Creative & ScientGrades: 6-8Distance: 3.4 mi
- 7/10West Ashley High SchoolGrades: 9-12Distance: 3.2 mi
Schools provided by the listing agent
- Elementary: Stono Park
- Middle: C E Williams
- High: West Ashley
Source: CTMLS. This data may not be complete. We recommend contacting the local school district to confirm school assignments for this home.
Get a cash offer in 3 minutes
Find out how much your home could sell for in as little as 3 minutes with a no-obligation cash offer.
Estimated market value
$487,900
Get a cash offer in 3 minutes
Find out how much your home could sell for in as little as 3 minutes with a no-obligation cash offer.
Estimated market value
$487,900
