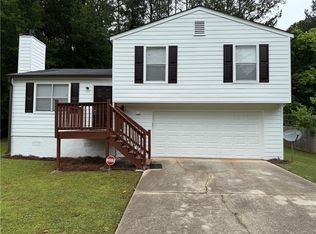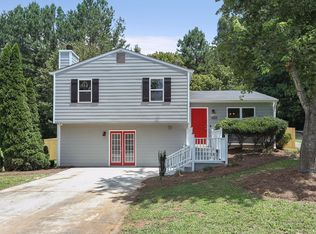Sold for $175,000 on 09/13/24
$175,000
1842 San Gabriel Ave, Decatur, GA 30032
3beds
1,430sqft
SingleFamily
Built in 1992
8,712 Square Feet Lot
$-- Zestimate®
$122/sqft
$2,033 Estimated rent
Home value
Not available
Estimated sales range
Not available
$2,033/mo
Zestimate® history
Loading...
Owner options
Explore your selling options
What's special
Beautiful renovation in sought-after Belvedere Park! BRAND NEW HVAC! This 3 bedroom 2 bath split-level beauty boasts new tile in the kitchen and family room, an open concept kitchen, NEW stainless steel appliances and beautiful tile work in the bathrooms. Smart stove is bluetooth enabled. Bluetooth speaker in guest bath lets you jam out to your favorite tunes. Double deck in rear is fantastic for parties! Peaceful woods behind back yard. 2 miles from the Decatur Square, 2 miles from East Lake Country Club. Magnet middle school for the gifted is down the street. Short drive to I-20 and I-285.
Facts & features
Interior
Bedrooms & bathrooms
- Bedrooms: 3
- Bathrooms: 2
- Full bathrooms: 2
Heating
- Forced air, Gas
Cooling
- Central
Appliances
- Included: Dishwasher, Range / Oven, Refrigerator
- Laundry: In Garage
Features
- Walk-In Closet(s)
- Basement: Partially finished
- Has fireplace: Yes
- Common walls with other units/homes: No Common Walls
Interior area
- Total interior livable area: 1,430 sqft
Property
Parking
- Total spaces: 2
- Parking features: Garage - Attached
Features
- Exterior features: Wood, Cement / Concrete
Lot
- Size: 8,712 sqft
- Features: Back Yard,Front Yard,Level
Details
- Parcel number: 1518511007
Construction
Type & style
- Home type: SingleFamily
- Architectural style: Traditional
Materials
- Frame
- Roof: Shingle
Condition
- Updated/Remodeled
- Year built: 1992
Utilities & green energy
- Sewer: Public Sewer
- Water: Public
- Utilities for property: Cable Available,Electricity Available,Natural Gas
Community & neighborhood
Location
- Region: Decatur
Other
Other facts
- Architectural Style: Traditional
- Cooling: Ceiling Fan(s),Central Air
- Lock Box Type: Supra
- Property Type: Residential
- Kitchen Features: Eat-in Kitchen, Solid Surface Counters, Cabinets White
- Waterfront Footage: 0
- Water Source: Public
- Sewer: Public Sewer
- Basement: Crawl Space
- Home Warranty: 0
- Additional Rooms: Family Room
- Bedroom Features: Other
- Standard Status: Active
- Master Bathroom Features: Tub/Shower Combo
- Acreage Source: Other
- Property Condition: Updated/Remodeled
- Interior Features: Walk-In Closet(s)
- High School: Towers
- Middle School: Mary McLeod Bethune
- Heating: Central,Natural Gas
- Roof Type: Shingle
- Utilities: Cable Available,Electricity Available,Natural Gas
- Laundry Features: In Garage
- Special Circumstances: Owner/Agent
- Construction Materials: Cement Siding,Other
- Tax Year: 2018
- Elementary School: Peachcrest
- View: City
- Appliances: Dishwasher,Electric Range,Refrigerator,Other
- Common Walls: No Common Walls
- Taxes: 2554.00
- Owner Financing Y/N: 0
- Parking Features: Attached,Driveway,Garage,Garage Faces Front
- Lot Features: Back Yard,Front Yard,Level
- Flooring: Ceramic Tile,Vinyl
- Exterior Features: Private Yard,Private Front Entry,Rear Stairs,Stora
- Parcel Number: 15 185 11 007
- Tax ID: 15-185-11-007
Price history
| Date | Event | Price |
|---|---|---|
| 9/13/2024 | Sold | $175,000-22.2%$122/sqft |
Source: Public Record | ||
| 4/3/2020 | Listing removed | $225,000$157/sqft |
Source: RE/MAX Metro Atlanta Cityside #8708290 | ||
| 3/15/2020 | Price change | $225,000-2.1%$157/sqft |
Source: RE/MAX Metro Atlanta Cityside #8708290 | ||
| 2/27/2020 | Price change | $229,850-2.2%$161/sqft |
Source: RE/MAX Metro Atlanta Cityside #8708290 | ||
| 1/26/2020 | Price change | $235,000-3.1%$164/sqft |
Source: RE/MAX Metro Atlanta Cityside #8708290 | ||
Public tax history
| Year | Property taxes | Tax assessment |
|---|---|---|
| 2024 | $2,898 +42.2% | $93,440 +11.5% |
| 2023 | $2,038 -21.5% | $83,800 +0.7% |
| 2022 | $2,597 +6.3% | $83,200 +8.7% |
Find assessor info on the county website
Neighborhood: Belvedere Park
Nearby schools
GreatSchools rating
- 4/10Peachcrest Elementary SchoolGrades: PK-5Distance: 1 mi
- 5/10Mary Mcleod Bethune Middle SchoolGrades: 6-8Distance: 3.5 mi
- 3/10Towers High SchoolGrades: 9-12Distance: 1.5 mi
Schools provided by the listing agent
- Elementary: Peachcrest
- Middle: Mary McLeod Bethune
- High: Towers
Source: The MLS. This data may not be complete. We recommend contacting the local school district to confirm school assignments for this home.

Get pre-qualified for a loan
At Zillow Home Loans, we can pre-qualify you in as little as 5 minutes with no impact to your credit score.An equal housing lender. NMLS #10287.

