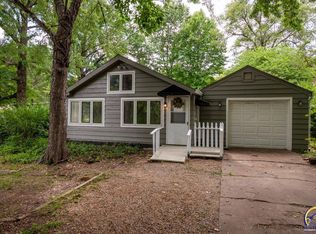Sold on 05/02/25
Price Unknown
1842 SW High Ave, Topeka, KS 66604
2beds
1,502sqft
Single Family Residence, Residential
Built in 1945
0.27 Acres Lot
$183,100 Zestimate®
$--/sqft
$2,196 Estimated rent
Home value
$183,100
$156,000 - $214,000
$2,196/mo
Zestimate® history
Loading...
Owner options
Explore your selling options
What's special
Charming Ranch Near Washburn University! Beautifully maintained and full of character, this 2-bedroom, 2-bath ranch sits on a quiet, tree-lined street in the heart of Topeka. You'll love the unbeatable location just moments from Washburn University, local parks, and neighborhood amenities. Step inside to find granite countertops in the kitchen, warm natural light throughout, and an inviting layout perfect for daily living or entertaining. One of the standout features? A stunning screened-in porch—your new favorite spot for morning coffee or winding down in the evening. With great curb appeal, a spacious yard, and classic charm with modern touches, 1842 SW High Ave is the perfect place to call home.
Zillow last checked: 8 hours ago
Listing updated: May 02, 2025 at 11:05am
Listed by:
Patrick Habiger 785-969-6080,
KW One Legacy Partners, LLC
Bought with:
Liesel Kirk-Fink, 00218091
Kirk & Cobb, Inc.
Source: Sunflower AOR,MLS#: 238515
Facts & features
Interior
Bedrooms & bathrooms
- Bedrooms: 2
- Bathrooms: 2
- Full bathrooms: 2
Primary bedroom
- Level: Main
- Area: 120
- Dimensions: 12 x 10
Bedroom 2
- Level: Main
- Area: 94.6
- Dimensions: 11 x 8.6
Dining room
- Area: 159
- Dimensions: 15.9 x 10
Kitchen
- Level: Main
- Area: 127.5
- Dimensions: 15 x 8.5
Laundry
- Level: Basement
- Area: 69.6
- Dimensions: 11.6 x 6
Living room
- Level: Main
- Area: 221
- Dimensions: 17 x 13
Recreation room
- Level: Basement
- Dimensions: 14 x 12 +15 x 7
Heating
- Natural Gas
Cooling
- Central Air
Appliances
- Laundry: Main Level, In Basement
Features
- Flooring: Hardwood, Vinyl, Carpet
- Doors: Storm Door(s)
- Windows: Insulated Windows, Storm Window(s)
- Basement: Concrete,Full,Partially Finished
- Has fireplace: No
Interior area
- Total structure area: 1,502
- Total interior livable area: 1,502 sqft
- Finished area above ground: 976
- Finished area below ground: 526
Property
Parking
- Total spaces: 1
- Parking features: Garage
- Garage spaces: 1
Features
- Patio & porch: Screened
Lot
- Size: 0.27 Acres
- Features: Corner Lot
Details
- Additional structures: Shed(s)
- Parcel number: R46509
- Special conditions: Standard,Arm's Length
Construction
Type & style
- Home type: SingleFamily
- Architectural style: Ranch
- Property subtype: Single Family Residence, Residential
Materials
- Frame, Vinyl Siding
- Roof: Composition
Condition
- Year built: 1945
Utilities & green energy
- Water: Public
Community & neighborhood
Location
- Region: Topeka
- Subdivision: College Hill
Price history
| Date | Event | Price |
|---|---|---|
| 5/2/2025 | Sold | -- |
Source: | ||
| 3/27/2025 | Pending sale | $170,000$113/sqft |
Source: | ||
| 3/26/2025 | Listed for sale | $170,000+78.9%$113/sqft |
Source: | ||
| 2/20/2015 | Sold | -- |
Source: | ||
| 12/3/2014 | Listed for sale | $95,000$63/sqft |
Source: Kirk & Cobb, Inc., REALTORS #181885 | ||
Public tax history
| Year | Property taxes | Tax assessment |
|---|---|---|
| 2025 | -- | $16,674 +3% |
| 2024 | $2,238 +3.3% | $16,189 +7% |
| 2023 | $2,167 +11.6% | $15,129 +15% |
Find assessor info on the county website
Neighborhood: 66604
Nearby schools
GreatSchools rating
- 4/10Randolph Elementary SchoolGrades: PK-5Distance: 0.5 mi
- 4/10Robinson Middle SchoolGrades: 6-8Distance: 1 mi
- 5/10Topeka High SchoolGrades: 9-12Distance: 1.6 mi
Schools provided by the listing agent
- Elementary: Randolph Elementary School/USD 501
- Middle: Robinson Middle School/USD 501
- High: Topeka High School/USD 501
Source: Sunflower AOR. This data may not be complete. We recommend contacting the local school district to confirm school assignments for this home.
