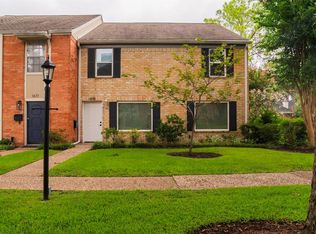Located in the highly desirable Spring Branch neighborhood known for its central location, mature trees, and strong community feel this beautifully maintained home offers 3 private suite-style bedrooms, each with its own full bath and walk-in closet. Enjoy a spacious open-concept layout with soaring ceilings, rich wood floors, and abundant natural light. The chef's kitchen features generous counter space and a 5-burner gas stove, perfect for entertaining. The upstairs landing is ideal for a home office, and the laundry is conveniently located near all bedrooms. The primary suite boasts two large walk-in closets and a spa-like bath. Step outside to a cozy backyard patio with automatic dusk lighting. A brand-new roof, garage with overhead storage, and included water, sewer, and trash services add to the home's value. With easy access to I-10, Beltway 8, and 290, this is an ideal location for commuters. Don't miss your chance to live in one of Houston's most established neighborhoods!
Copyright notice - Data provided by HAR.com 2022 - All information provided should be independently verified.
House for rent
$2,850/mo
1842 Parana Dr, Houston, TX 77080
3beds
2,093sqft
Price may not include required fees and charges.
Singlefamily
Available now
-- Pets
Electric, ceiling fan
Electric dryer hookup laundry
2 Attached garage spaces parking
Natural gas
What's special
Cozy backyard patioHome officeAbundant natural lightRich wood floorsPrivate suite-style bedroomsSoaring ceilingsGarage with overhead storage
- 15 days
- on Zillow |
- -- |
- -- |
Travel times
Start saving for your dream home
Consider a first time home buyer savings account designed to grow your down payment with up to a 6% match & 4.15% APY.
Facts & features
Interior
Bedrooms & bathrooms
- Bedrooms: 3
- Bathrooms: 4
- Full bathrooms: 3
- 1/2 bathrooms: 1
Heating
- Natural Gas
Cooling
- Electric, Ceiling Fan
Appliances
- Included: Dishwasher, Disposal, Dryer, Microwave, Oven, Range, Washer
- Laundry: Electric Dryer Hookup, In Unit, Washer Hookup
Features
- All Bedrooms Up, Ceiling Fan(s), En-Suite Bath, High Ceilings, Prewired for Alarm System, Primary Bed - 2nd Floor, Walk In Closet, Walk-In Closet(s)
- Flooring: Carpet, Tile, Wood
Interior area
- Total interior livable area: 2,093 sqft
Property
Parking
- Total spaces: 2
- Parking features: Attached, Covered
- Has attached garage: Yes
- Details: Contact manager
Features
- Stories: 2
- Patio & porch: Patio
- Exterior features: All Bedrooms Up, Architecture Style: Contemporary/Modern, Attached, ENERGY STAR Qualified Appliances, Electric Dryer Hookup, En-Suite Bath, Flooring: Wood, Garage Door Opener, Heating: Gas, High Ceilings, Insulated/Low-E windows, Patio Lot, Prewired for Alarm System, Primary Bed - 2nd Floor, Roof Type: Energy Star/Reflective Roof, Trash Pick Up, Walk In Closet, Walk-In Closet(s), Washer Hookup
Details
- Parcel number: 1364260010004
Construction
Type & style
- Home type: SingleFamily
- Property subtype: SingleFamily
Condition
- Year built: 2017
Community & HOA
Community
- Security: Security System
Location
- Region: Houston
Financial & listing details
- Lease term: Long Term,12 Months
Price history
| Date | Event | Price |
|---|---|---|
| 6/1/2025 | Listed for rent | $2,850+9.6%$1/sqft |
Source: | ||
| 8/16/2024 | Sold | -- |
Source: Agent Provided | ||
| 8/15/2024 | Listing removed | -- |
Source: | ||
| 8/9/2024 | Listed for rent | $2,600$1/sqft |
Source: | ||
| 7/31/2024 | Listing removed | -- |
Source: | ||
![[object Object]](https://photos.zillowstatic.com/fp/ad30718b0fcfb6e3a742d21d132d1107-p_i.jpg)
