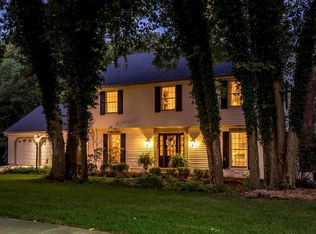Motivated seller! Impressive 2750sf home in the desirable Chesterfield Meadow subdivision on a gorgeous lot in Rockwood Schools is truly a visual delight! The updated kitchen offers Bosch SS appliances (wall oven/micro/5 burner cooktop/warming drawer/dishwasher), granite counters, breakfast bar, soft close cabs/pull-out shelves, lg pantry & opens to the screened porch...the start of your private oasis complete w/a lg concrete stamped patio & composite deck overlooking lush landscaping, wildlife sightings, zip line, obstacle course line & still room for soccer. Upstairs you'll find the lux master ste as well as 3 spacious secondary bdrms, all with closet organizers. Other special features include hardwood flooring, gas fp in family rm, separate dining rm, updated bathrooms, a mf laundry, central vac, pro finished lower level, circle drive, side entry garage, culdesac, use of tennis courts & 1 yr home warranty. Seller willing to reduce by $5,000 with any contract submitted by Monday!
This property is off market, which means it's not currently listed for sale or rent on Zillow. This may be different from what's available on other websites or public sources.
