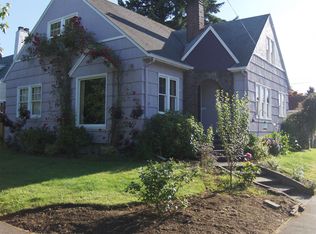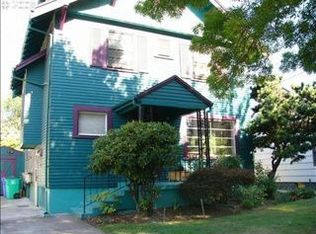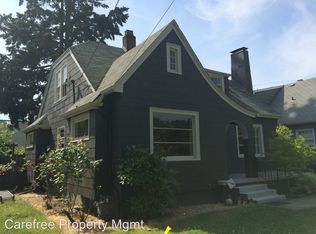Sold for $620,000 on 11/18/25
$620,000
1842 NE 54th Ave, Portland, OR 97213
3beds
1baths
1,771sqft
SingleFamily
Built in 1923
4,791 Square Feet Lot
$619,500 Zestimate®
$350/sqft
$2,439 Estimated rent
Home value
$619,500
$589,000 - $650,000
$2,439/mo
Zestimate® history
Loading...
Owner options
Explore your selling options
What's special
Beautiful details abound in this quintessential Craftsman Bungalow. Simplicity in layout is mixed with formal craftsmanship common in larger homes. Enjoy the outdoors under covered porch, or in private, fully-fenced yard. Relax inside by the fire, or entertaining in the spacious kitchen and dining room. Super convenient location tucked away on a quiet street. Ample garden space in wide parking strip. Walk to Whole Foods & Trader Joes!
Facts & features
Interior
Bedrooms & bathrooms
- Bedrooms: 3
- Bathrooms: 1
Heating
- Forced air
Cooling
- Central
Appliances
- Included: Dryer, Range / Oven, Washer
Features
- Laundry, Garage Door Opener, Wainscoting
- Flooring: Hardwood
- Basement: Unfinished
- Has fireplace: Yes
Interior area
- Total interior livable area: 1,771 sqft
Property
Parking
- Parking features: Garage - Detached
Accessibility
- Accessibility features: Main Floor Bedroom w/Bath, Parking, Minimal Steps
Features
- Exterior features: Wood
Lot
- Size: 4,791 sqft
Details
- Parcel number: R156694
Construction
Type & style
- Home type: SingleFamily
Materials
- Roof: Shake / Shingle
Condition
- Year built: 1923
Community & neighborhood
Location
- Region: Portland
HOA & financial
HOA
- Has HOA: Yes
- HOA fee: $27 monthly
Other
Other facts
- Bedroom2Level: Main
- Bedroom3Level: Main
- ExteriorFeatures: Yard, Storm Door(s), Storm Window(s)
- FuelDescription: Gas
- KitchenAppliances: Disposal, Island, Dishwasher, Free-Standing Refrigerator, Plumbed for Ice Maker, Microwave
- KitchenRoomLevel: Main
- ListingStatus: Pending
- LivingRoomLevel: Main
- AccessibilityYN: Yes
- MasterBedroomLevel: Main
- PropertyCategory: Residential
- AllRoomFeatures: Formal, Wood Floors, Island, Storage, Closet Organizer, Built in Features, Free-Standing Refrigerator, Exterior Entry
- InteriorFeatures: Laundry, Garage Door Opener, Wainscoting
- GarageType: Oversized
- HotWaterDescription: Gas
- AdditionalRoom3Level: Lower
- WaterDescription: Public
- AdditionalRoom2Level: Lower
- KitchenRoomFeatures: Island, Free-Standing Refrigerator
- AdditionalRoomFeatures: Storage, Built in Features
- 2ndBedroomFeatures: Wood Floors
- 3rdBedroomFeatures: Wood Floors, Exterior Entry
- AccessibilityFeatures: Main Floor Bedroom w/Bath, Parking, Minimal Steps
- AdditionalRoom2Features: Storage, Built in Features
- MasterBedroomFeatures: Wood Floors, Closet Organizer
- RoofType: Composition
- AdditionalRooms: Laundry, Workshop
- AdditionalRoom3Description: Laundry
- StandardStatus: Pending
- CoolingDescription: Central Air
- ExteriorDescription: Wood Siding, Shake Siding
- AdditionalRoom2Description: Workshop
- LegalDescription: ELMHURST, BLOCK 15, LOT 18
- TaxID: R156694
Price history
| Date | Event | Price |
|---|---|---|
| 11/18/2025 | Sold | $620,000+24%$350/sqft |
Source: Public Record | ||
| 11/21/2018 | Sold | $500,000$282/sqft |
Source: | ||
| 10/19/2018 | Pending sale | $500,000$282/sqft |
Source: Portland Proper Real Estate #18149130 | ||
| 10/16/2018 | Listed for sale | $500,000+69.5%$282/sqft |
Source: Portland Proper Real Estate #18149130 | ||
| 12/15/2010 | Sold | $295,000$167/sqft |
Source: Public Record | ||
Public tax history
| Year | Property taxes | Tax assessment |
|---|---|---|
| 2025 | $6,735 +3.7% | $249,970 +3% |
| 2024 | $6,493 +4% | $242,690 +3% |
| 2023 | $6,244 +2.2% | $235,630 +3% |
Find assessor info on the county website
Neighborhood: Rose City Park
Nearby schools
GreatSchools rating
- 10/10Rose City ParkGrades: K-5Distance: 0.3 mi
- 6/10Roseway Heights SchoolGrades: 6-8Distance: 1.1 mi
- 4/10Leodis V. McDaniel High SchoolGrades: 9-12Distance: 1.3 mi
Schools provided by the listing agent
- Elementary: Rose City Park
- Middle: Roseway Heights
- High: Grant
Source: The MLS. This data may not be complete. We recommend contacting the local school district to confirm school assignments for this home.
Get a cash offer in 3 minutes
Find out how much your home could sell for in as little as 3 minutes with a no-obligation cash offer.
Estimated market value
$619,500
Get a cash offer in 3 minutes
Find out how much your home could sell for in as little as 3 minutes with a no-obligation cash offer.
Estimated market value
$619,500


