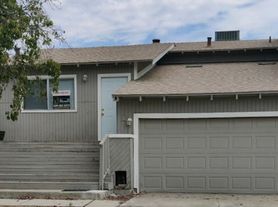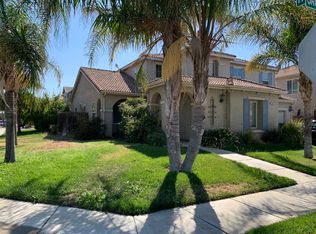Big Beautiful house for rent, recently remodeled and painted! (4) big bedrooms, (3) bathrooms with a bedroom and full bathroom on the first floor. Over 2500 SF of living space! This property has a family room, living room, big open kitchen area with a formal dining area! (3) car garage with plenty of street parking. This property is also a corner lot which presents itself with a great sized backyard! Must see to appreciate!
SE HABLA ESPANOL!
House for rent
Accepts Zillow applications
$3,000/mo
1842 Loma Linda Cir, Los Banos, CA 93635
4beds
2,500sqft
Price may not include required fees and charges.
Single family residence
Available now
Cats, small dogs OK
Central air
Hookups laundry
Attached garage parking
Forced air, heat pump
What's special
Great sized backyardCorner lotFamily roomFormal dining areaBig bedroomsOpen kitchen area
- 54 days |
- -- |
- -- |
Travel times
Facts & features
Interior
Bedrooms & bathrooms
- Bedrooms: 4
- Bathrooms: 3
- Full bathrooms: 3
Heating
- Forced Air, Heat Pump
Cooling
- Central Air
Appliances
- Included: Dishwasher, Microwave, Oven, Refrigerator, WD Hookup
- Laundry: Hookups
Features
- WD Hookup
Interior area
- Total interior livable area: 2,500 sqft
Property
Parking
- Parking features: Attached
- Has attached garage: Yes
- Details: Contact manager
Features
- Exterior features: Heating system: Forced Air
Details
- Parcel number: 083473024000
Construction
Type & style
- Home type: SingleFamily
- Property subtype: Single Family Residence
Community & HOA
Location
- Region: Los Banos
Financial & listing details
- Lease term: 1 Year
Price history
| Date | Event | Price |
|---|---|---|
| 9/15/2025 | Listed for rent | $3,000$1/sqft |
Source: Zillow Rentals | ||
| 8/15/2025 | Sold | $520,000+1.4%$208/sqft |
Source: | ||
| 8/15/2025 | Pending sale | $513,000$205/sqft |
Source: | ||
| 7/28/2025 | Contingent | $513,000$205/sqft |
Source: | ||
| 7/19/2025 | Price change | $513,000-8.1%$205/sqft |
Source: | ||

